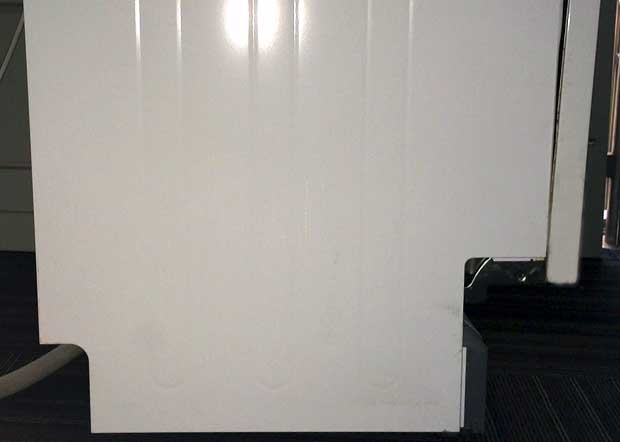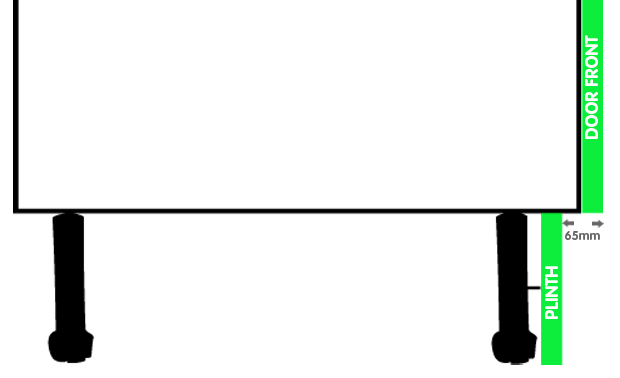Customers fitting an integrated dishwasher tend to ask the question, “I am looking to fit a integrated dishwater and my query is regarding the 150mm plinth that is fitted to the base of the kitchen units. Do all integrated dishwashers have a recess 150mm high and deep enough to fit the standard plinth (basically is this a standard?).
After looking in many dishwasher booklets, this dimension is never documented but you’ll be pleased to know that integrated dishwashers are designed for the industry standard 150mm plinth.
See the image below that shows the side view of an integrated dishwasher. You’ll notice that there is plenty enough clearance for the plinth to be set back, in line with your other kitchen units.
How does the plinth join up with the rest of the kitchen units?
An integrated dishwasher does not need its own housing as it fits in between two other units in the kitchen run. The only bit your require is an integrated appliance door for the dishwasher.
The units at the side of your integrated dishwasher have their legs set back by about 85mm, this is where the plinth is pushed back into, see below.
As you can see, the recess back is 85mm, allow for an arbitrary thickens of your plinth of 20mm, will then give a final recess of about 65mm, which will allow the dishwasher to perfectly integrate itself into your kitchen and line up with the rest of the plinth.
The length of our plinth is also 2.4 metres longs, which is long enough to go under 4 600mm units before you then have to use a another piece to carry on the run.
Should your dishwasher need some fine tuning, it does have some small legs underneath it, should you need to make some finite adjustments to keep it level, in case your floor is not level.
Dishwasher header image created by macrovector – www.freepik.com


You talk about the plinth being set back 65mm, but what if my plinth is set back 100 mm or more? How far back can the plinth be set? 65mm is not that far back. Does your diagram show the MAXimum of 85mm that the legs are set back?.
Hi, the plinth can’t sit back any further than 65mm. The plinth clips onto the front of the carcase legs. The units are built, with the carcase legs attached, so if you would like to adjust the positioning of the plinth, You would have to remove the carcase legs and adjust their positioning also.
I want the integrated dishwasher door to be the same as the door for the pull out bins i.e. highline but reading your responses above for a 600mm wide appliance you recommend a door of 597 x 715 mm which is a drawerline effect door? Is there anyway around this?
Hi, our units from top to bottom measure 720mm. The 597mm x 715mm door is full height and will cover an integrated dishwasher with a size of 600mm wide. For drawerline effect you would use a 139mm x 597mm drawer and a 570mm x 597mm door
Hi
I am buying the Helmsley inframe in dove grey. I am confused by the integrated dishwasher door. It says it is 735mm high. How does this work with plinth? Your base units are 720mm high plus legs. Surely the door needs to also be 720mm high?
Thanks
Hi, inframe appliances doors are a 1 piece door (as shown here) and are taller, as the door drops down below the unit be 15mm. The plinth needs to have a small section cut out of the top of it, to allow the door to move downwards, unobstructed.
do I need a 600 unit for an integrated dishwasher or do I just leave a 600mm space,if so what does the door hinge fit to .I do not see base units for dishwasher appliances
Hi, an integrated dishwasher just needs the space left between 2 units. The appliance door then screws into and clips onto the appliance. The instruction manual will show how this is done.
Working on my kitchen design and figuring out which units I need. Could you please advise which unit and door (handleless, Luca Carbon) I would need for the following dishwashers.
Miele G 6890 SCVi K2O (https://www.miele.co.uk/domestic/dishwashers-2510.htm?mat=10364070&name=G%206890%20SCVi%20K2O), appliance height 805mm.
Miele G 6895 SCVi XXL K2O (https://www.miele.co.uk/domestic/dishwashers-2510.htm?mat=10364080&name=G%206895%20SCVi%20XXL%20K2O), appliance height 845mm.
Hi Andrew, dishwashers do not require a unit just an appliance door. Doors would be 715mm by 597mm for a standard 600mm wide appliance or 715mm by 447mm wide for a slimline appliance.
Our units are 720mm tall with 150mm feet which gives a maximum height of 870mm of space for the appliance. The appliance will have feet on it to adjust the height and plinth runs along the bottom to hide the feet, so that the appliance is fully integrated.
Thank you very much, that’s really helpful. I intend to install two dishwashers, next to each other, to check will I still not need a unit? I will, of course, have units at either side of the dishwasher pair.
Hi, no units are required for dishwashers, just the space left between units. The appliance doors then go on the front of the dishwasher to give the fully integrated look that match the unit doors either side.
Hi,
I’m looking at putting a dishwasher at the end of a run. Will I have to fit the end panel to the dishwasher somehow, or just slide it into place? Also how would I make sure the plinth is solid if it dosen’t connect to the dishwaser legs? Would it be better to re-arrange my plan so the dishwasher is between two units (I’d rather not).
Hi, you will need an end panel on the end of the run, this will attach to the floor, wall and the worktop, the plinth will have to be attached to the end panel with an L-bracket.
Having read the above, I am now in a quandary of whether to purchase an integrated dish washer. If I’m spending £12,500 on a kitchen I do not want to have any ‘unsightly gaps’ anywhere.
Your diagram above shows there is sufficient space to fit the plinth stating “After looking in many dishwasher booklets, this dimension is never documented but you’ll be pleased to know that integrated dishwashers are designed for the industry standard 150mm plinth”.
Am I going to be lumbered with an issue don’t want?
I look forward to your advice.
Hi, all integrated dishwashers are designed with the rebate for a plinth providing they are “fully integrated”.
Thanks for the information. Can you clarify what you mean “designed with the rebate for a plinth”.
Regards
Hi, the machine steps back at the bottom to allow for a plinth to be used.
So you are confirming there will be NO requirement to cut a U-shape into the plinth when I fit a CDA – WC370IN – Integrated intelligent dishwasher?
Regards
Hi, please give one of our technical sales team a call on 01977 608 418 who will be able to assist you further with your question.
Dear DIY Kitchens,
I am facing exactly the same issue as the previous poster. The dishwasher appliance door bumps into the plinth when its about a third of the way open.
This surely can’t be a limitation of your units otherwise people should know about this before buying.
I really don’t want to cut anything out of the plinth or it will ruin the look of the kitchen. Please say there is another way?
They all differ but in many cases a U-shape has to be cut in the plinth to allow the door to open, mine was also like that.
Our dishwasher door on the newly installed Bosch integrated appliance conflicts with the plinth. Our joiner has cut a chunk out of allow the door to open, but now there is a gapping unsightly gap.
Please advise.
To be honest this is the only way for it to work. Has he cut a lot more out of it than is required?