No matter how big or small your kitchen is, space is always at a premium and making the best use of the space you have will make things easier for you in the future. The following article will go through tips and ideas and how to get the most from your new kitchen design.
Quick links
- 150mm units
- Built in microwaves
- Under oven drawers
- Corner units
- Larder units & built in appliances
- Dresser units
150mm units to improve functionality
If you have large corner units without any fancy mechanisms then you tend to find that a lot of this space is inaccessible and not used because of this. If you want full use of your kitchen space then it is sometimes a good idea to decrease the size of these corner units and place a couple of 150mm units in the run to repurpose that empty space and make it accessible.
The image below shows an example of a 150mm unit.
In total, there are 3 variations of the wireworks that go inside the 150mm wide units, these are:
- Trays to hole jars & bottles
- Racks to hold tea towels
- Rails to hold baking trays
The video below shows the different types of wireworks available in more detail.
Built in microwaves
If you have the space then moving your microwave into one of your wall units can make it easier to access and it will also free up value worktop space that can now be filled by a kettle and toaster:-) See the images below to see how a microwave could look when built into one of your wall units.
Under oven drawers
There is always a way of increasing utilisable space in the kitchen and one easy way to do this is to use oven housing units with a built in drawer.
The types of units available mainly give you the one drawer but there are others that can utilise the space where the plinth would normally go.
The image below shows you a side by side oven setup that uses the single drawer oven housing kitchen units.
There are also a few other alternatives to built under oven housing units as shown below.
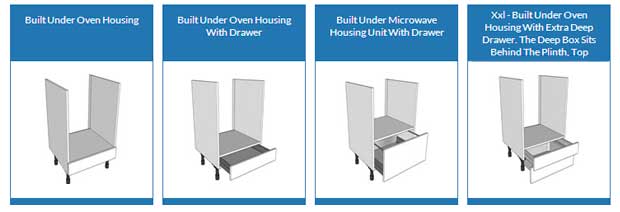 Download an infographic showing oven housing units here.
Download an infographic showing oven housing units here.
Corner units
A lot of space can be wasted in standard corner units as they are usually quite big and it’s not always possible to get to the backs of units to pull things out. What people tend to do is chuck all the stuff that they don’t use into them, but that is not the solution! And, if there are things that you don’t use anymore in the kitchen then don’t hide them away, get rid of them!
Below are a few ideas on different types of corner unit mechanisms on how to get the most out of your corner units.
Corner base carousel
The corner base carousel gives a very convenient way of accessing all the items in the unit via 2 circular rotating shelves. Simply open the 2 doors as normal to gain access.
Le Mans 2 studio height
The Le Mans 2 studio height mechanism gives you access to 4 huge pullout shelves that can each hold a maximum of 20kg of items. The shelves are accessible by opening the main unit door as normal.
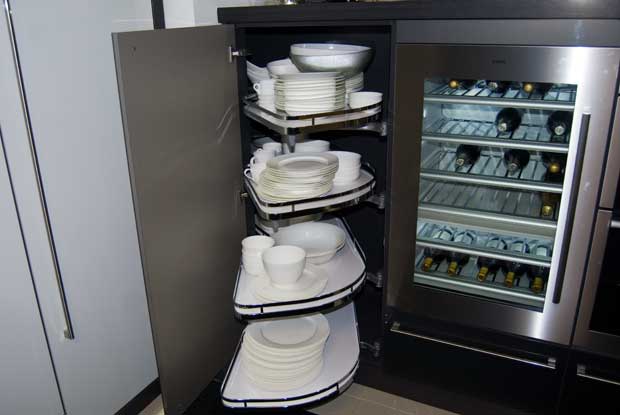
Magic corner base
The magic corner mechanism literally brings items to you as you open the main kitchen unit door. The first wire basket comes right out of the unit whilst the second wire basket moves forward so that you can gain easy access to the items stored on it.
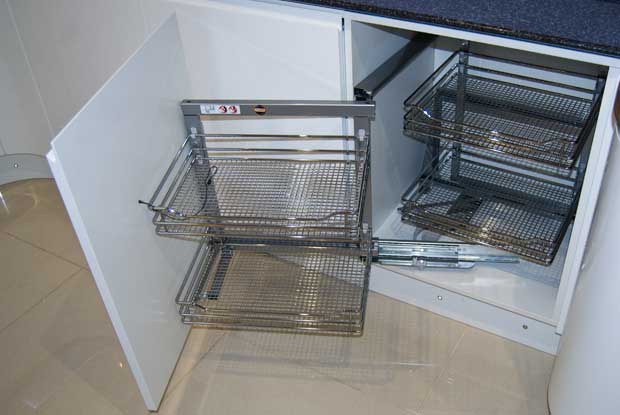
Le Mans 2 unit
The standard Le Mans unit mechanism gives you access to 2 large pull out shelves that can each hold up to 20kg in weight. When not in use, the shelves fit perfectly back into a kitchen unit.
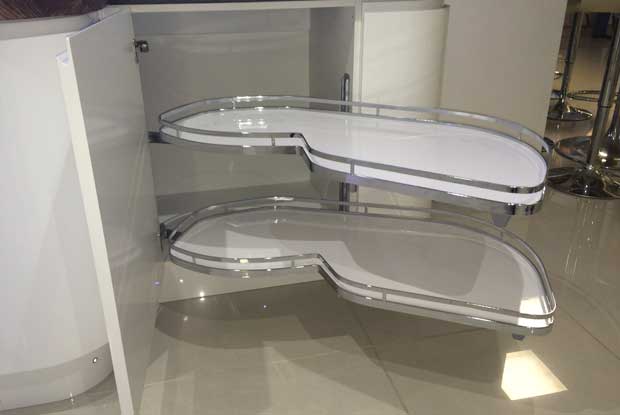
Revo 90 mechanism
The Revo 90 mechanism not only gives you 360 degree access to everything stored on the 2 shelves inside the unit but there are also no issues regarding how the doors are going to open, as the doors also revolve around within the unit!

Download a corner unit infographic here. Or,you can see all the corner base unit images on Pinterest below.
Follow DIY Kitchens’s board Kitchen Corner Unit Mechanisms on Pinterest.
Larder units & integrated appliances
If you’re lucky enough to have enough space to stick in some tall units into your kitchen design then you’ll want to make the best use of them, rather than just having another unit to store random junk in that may not be used again.
With that in mind, plan all your tall units with a purpose. Will they hold integrated appliances like fridges to keep your kitchen looking tidy and uniform or would you like a pull out larder unit that pushes all the items out on a tall shelve mechanism making them ultra accessible?
If you’re not sure, then have a look at some of the examples below to give you a better idea on what types of units are available.
Swing out pantry unit
Swing out pantry units are extremely useful as everything you store within the unit is placed on multiple shelves that span the main unit and the back of the unit door as well. A great feature inside your kitchen if you have the space.
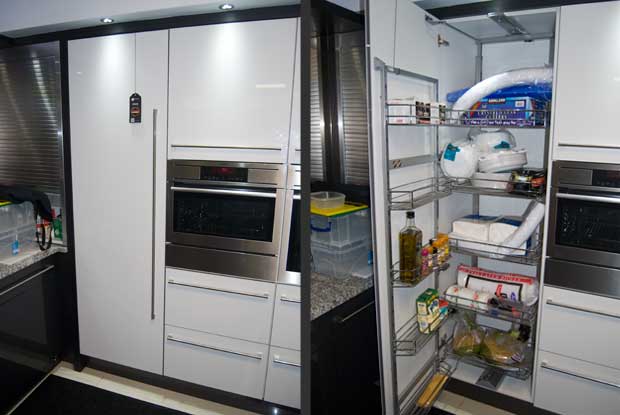
Integrated fridge freezer unit
You’ve spent £1000s on your kitchen and your forgot to plan for your fridge/freezer, so you placed it in between 2 units and although it works, it kind of breaks the flow of the kitchen and really sticks out.
If you are one of those people that likes everything to have a place and blend in with the kitchen then a tall unit that can house your fridge/freezer is just the solution. The example below shows just how this could look in your kitchen.
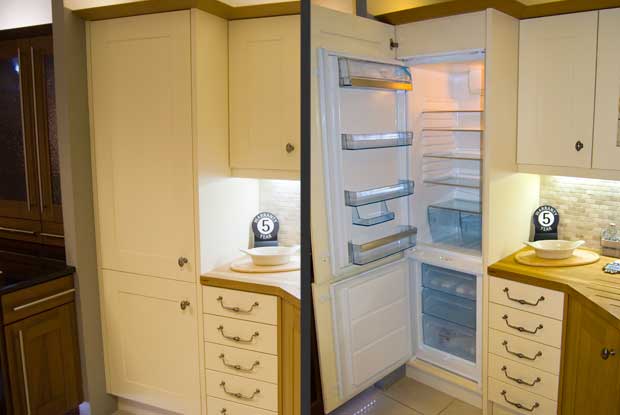
Tall pull out larder unit
Get easy access to all your food items. Rather than having an abundance of shelves in multiple units, just have the 1 giant unit where everything comes to you with a pull out mechanism!

Check out an infographic of some other pull out units here.
Dresser Units
You may find that your kitchen has a long run of units and you have more workspace than you know what to do with. If tall units don’t fit into the design of your kitchen then you can opt for dresser units instead that fit neatly onto your worktops that give you additional storage and a nice little feature for your kitchen.
Take a look at the examples below see some dresser units used in a few kitchen designs.
Download an infographic showing dresser unit types here.
Download our mobile app
Looking for some kitchen inspiration? Take a look at some of our real customer kitchens, video reviews as well as advice in our mobile app. We’ll also keep you up to date with any new ranges and offers that we have available.
Up to 50% off competitor kitchen prices
At DIY Kitchens, not only do you get a quality rigid built kitchen but you also get it at a fabulous price too! Price your kitchen up on our site and you could see savings of up to 50% off other kitchen quotes that you’ve had.
Take a look at our kitchen price comparison page here.
Real customer kitchens
Get some inspiration for designing your own new kitchen with over 3,000 pictures of our customers’ kitchens that they ordered from us.
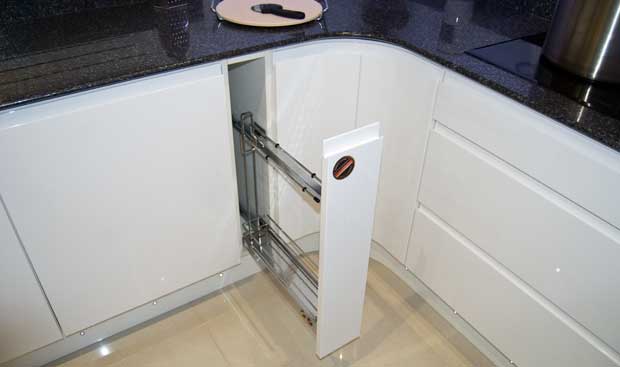

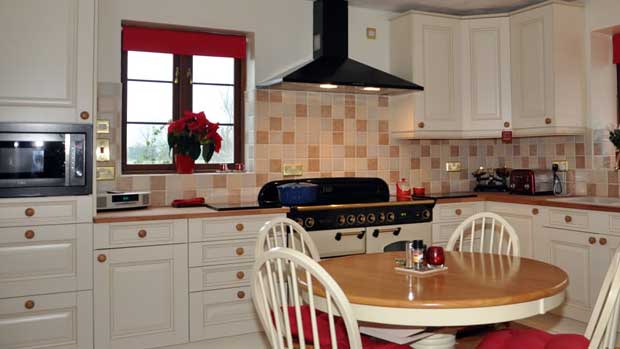

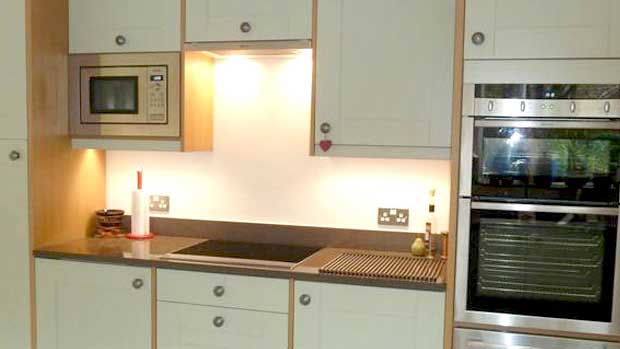
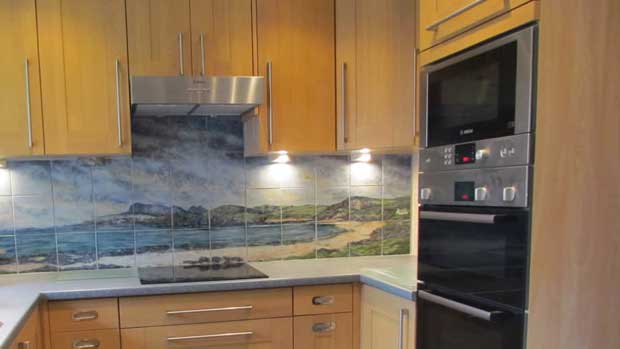
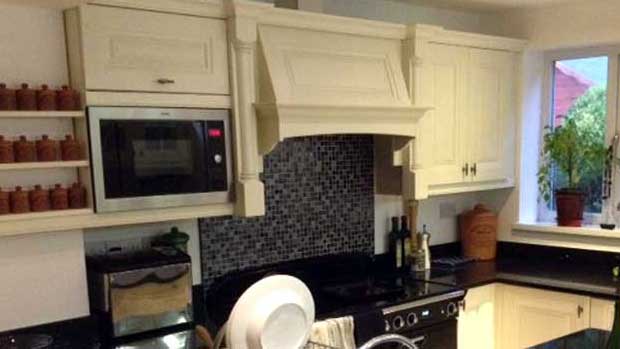
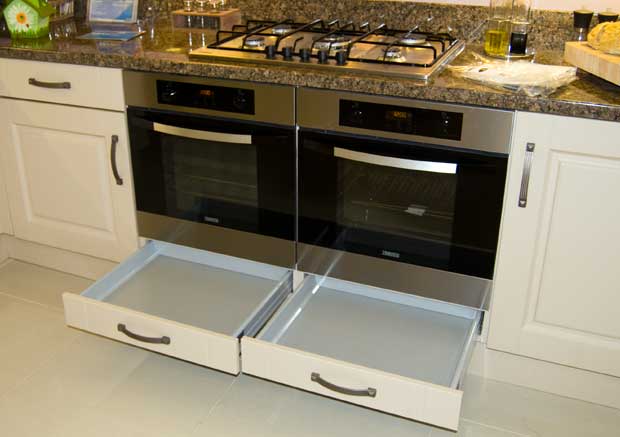
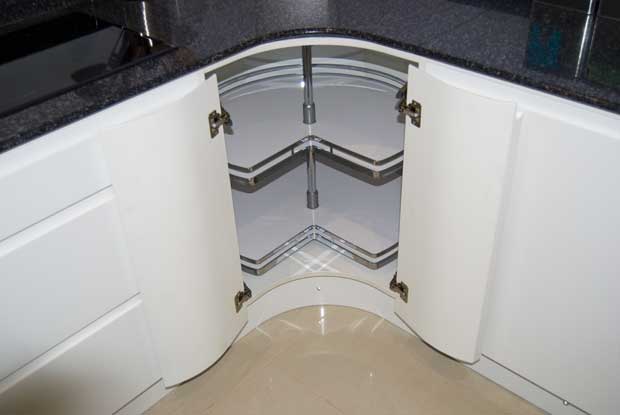
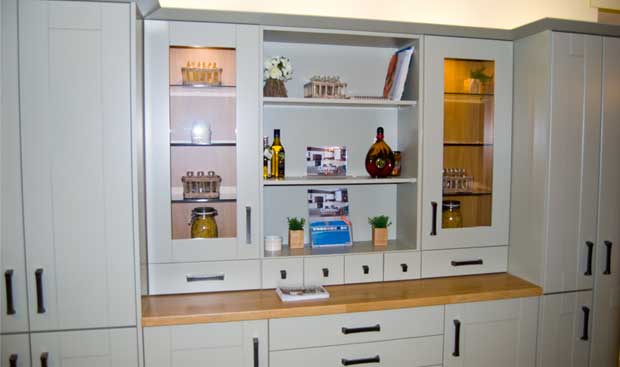
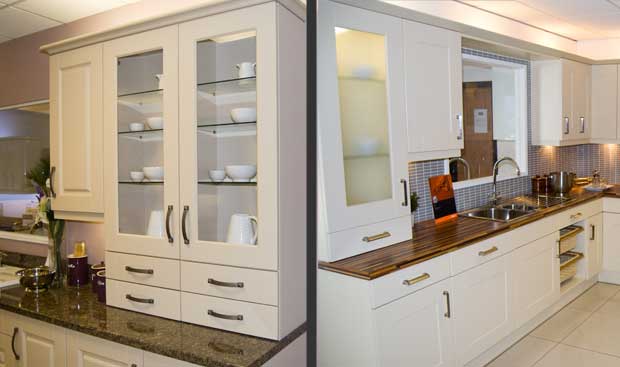
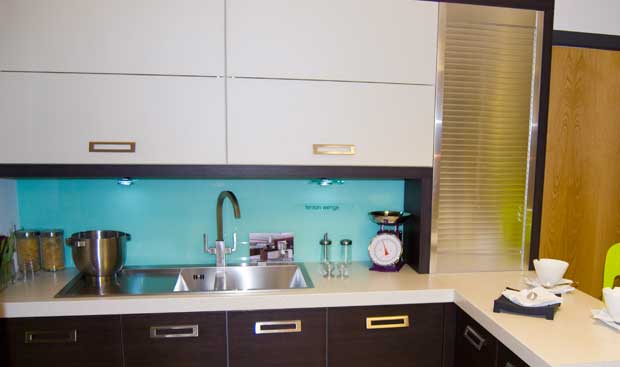

Hi,
Is it possible to get a built in microwave wall unit in the Harewood Inframe range? Or is there a particular cupboard that we could adapt to suit at all?
Thanks
Hi,
You would need to add a standard 500/600 wall unit to the shopping cart with notes on stating they wish to have it made into a microwave unit and provide dimensions and we would make it to suit.
Hi
I’m interested in the remo white kitchen. Unfortunately in my design I only have room for 900mm corner units. I notice that you only do 950mm and upwards with in-built storage solutions (le mans, magic etc). Can I buy a standard 900mm with a 400mm door and buy a separate le mans unit and fit it?
Regards
Adam
Hi,
The le-mans is available for a 900 unit, if the blanking panel is on the r/h side you will need a K2LM400SCL and if the panel is on the l/h side you will need the K2LM400SCR.
This is helpful, samples are fantastic, really impressive service.