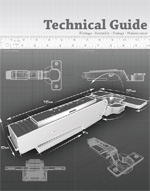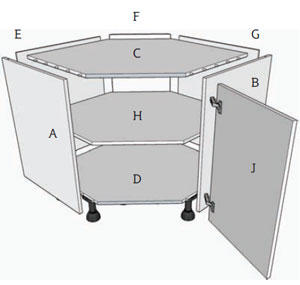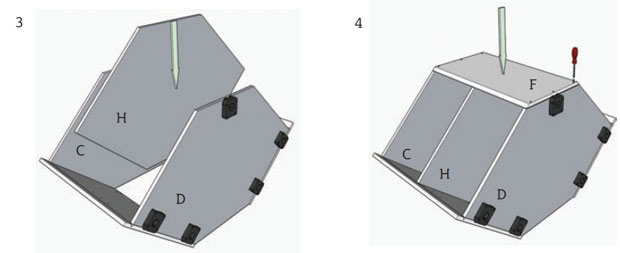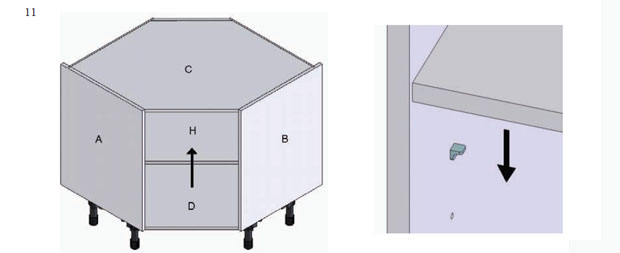Although our kitchen units come pre assembled, this guide will show you how to reassemble a corner angled base unit assembly, should you request the units dry assembled so that you can take them apart to get them into your home.
A – Left hand end panel
B – Right hand end panel
C – Top panel
D – Base panel with legs attached
E – Left hand back panel
F – Diagonal rear back panel
G – Right hand back panel
H – Shelf panel
J – Door double hinged
K – Door single hinged
Lay left hand end panel “A” flat apply glue to dowel and insert top and base panels “C” & “D”, ensuring that dowels fully enter holes. Apply glue to dowel holes in right hand end holes “B” and push into place, ensure that dowels fully enter holes.
Lay unit onto its front edges (ensuring that front edges are protected). Fit corner shelf panel “H” into place through back space. Position rear angled back panel “F” and screw fix to back edges of top and base panels “C” & “D” (ensure that all edges are aligned).
Slide back panel “G” into place locating in the groove in side panel. Slide back panel “E” into place locating in the groove in side panel “A”.
Drill pilot holes through back panels “E” & “G” and screw to rear edges of top and base panels “C” & “D”. Carefully drill pilot holes through sides of back panels “E” & “G”.
Screw fix into the diagonal edges of the rear back panel “F”. Use only short screws to avoid screwing through the diagonal edge. Fit legs on base panel “D”.
Stand unit upright and lift shelf “H” upwards. Insert shelf supports into holes in end panels “A” & “B” and rear diagonal back panel “F”, then lower shelf onto supports.
Technical Guide
 You can view this guide in our Technical Guide PDF download as well as many more guides that will help you in the installation of your kitchen.
You can view this guide in our Technical Guide PDF download as well as many more guides that will help you in the installation of your kitchen.
To download the PDF, right click on it with your mouse and choose “Save Link/Target as” and save the PDF to your computer.
Download our mobile app
Looking for some kitchen inspiration? Take a look at some of our real customer kitchens, video reviews as well as advice in our mobile app. We’ll also keep you up to date with any new ranges and offers that we have available.
Up to 50% off competitor kitchen prices
At DIY Kitchens, not only do you get a quality rigid built kitchen but you also get it at a fabulous price too! Price your kitchen up on our site and you could see savings of up to 50% off other kitchen quotes that you’ve had.
Take a look at our kitchen price comparison page here.
Real customer kitchens
Get some inspiration for designing your own new kitchen with over 3,000 pictures of our customers’ kitchens that they ordered from us.







Hi, If the above unit is used how is the work top eg wood made up using the normal work tops listed. i.e the unit would not be covered at the font or due to the cupboard depth the work top will cover the complete top?
Thanks Graham
Hi, your kitchen fitter would need to cut a piece out of a deeper worktop, to reach the extra distance required. The worktops on the 2 other kitchen runs would then be connected to the piece in the middle.