A kitchen island feature is created using a combination of cabinets generally placed centrally within the kitchen and is a great way to incorporate a social hub to the kitchen. Any number of features may be included, for example incorporating curved cabinets within the design to create a softer more organic look or wide drawer cabinets to create a more linear, contemporary feel.
When thinking about including an island feature in your new kitchen design, there are a number of factors to consider; the space within the kitchen and therefore the overall size of the island, how the kitchen and ultimately, the island will be used, and what if any appliances etc might be incorporated.
Island Examples
Space required for an island feature
It’s also important that careful consideration is given to the space required to accommodate the island. The depth (front to back) of our islands are either 600mm or 900mm (nominal), with the overall width being governed by the size of your room.
When planning your kitchen, you should be aware that an oversized island can make the kitchen appear small and cramped and the visual aesthetics aside, can make the everyday use of the kitchen impractical. As a general rule, we recommend that an island should be positioned a minimum of 900mm, and ideally 1200mm, from any adjacent base cabinets or walls.
Once you are happy with your island design, it’s a good idea to place masking tape on to the floor in the position of the island and ensure that the layout of the kitchen works within your requirements.
Planning the kitchen island feature
Some island designs may incorporate a sink/food preparation area and whilst this is a good practical feature, please remember that the island will be the main focal point of your kitchen and as such, your unwashed dishes may be on display for all to see!
Other designs might include a cooking zone with a gas or electric hob and, whilst this creates a real social atmosphere when cooking for friends and family please consider the safety implications of cooking with hot pans in such close proximity to your guests. It’s for this reason that we would always recommend that a 900mm deep island is used in this scenario.
If either of these features is required, or if you wish to incorporate a built in appliance, remember that all plumbing and electric work needs to be installed prior to the main kitchen installation commencing.
Creating the island feature
To create a 600mm deep island, all that is required is a standard base cabinet with a back panel fixed to back of the cabinet.
If a 900mm deep island is required, simply fit one of our reduced depth (300mm deep) cabinets to the back of a standard base cabinet.
The image below shows a basic unit layout of how a 900mm deep kitchen island would look. For a 600mm deep version, you would remove the reduced depth 300mm units and use a large end panel to get a clean finish to the back of it.
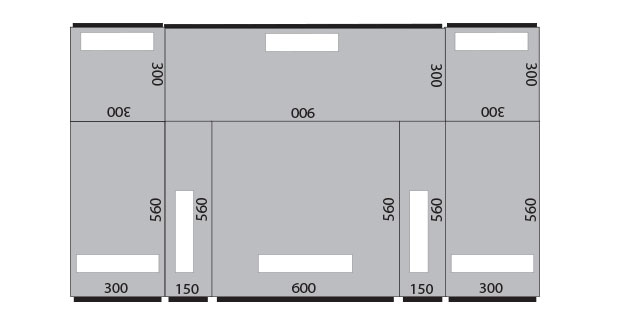
In case you were wondering, 560mm+300mm does = 860mm. The thicknesses of the doors on either side would give you a depth of 860mm + (2 x 20mm doors) = 900mm depth.
Island Inspiration
Download our mobile app
Looking for some kitchen inspiration? Take a look at some of our real customer kitchens, video reviews as well as advice in our mobile app. We’ll also keep you up to date with any new ranges and offers that we have available.
Up to 50% off competitor kitchen prices
At DIY Kitchens, not only do you get a quality rigid built kitchen but you also get it at a fabulous price too! Price your kitchen up on our site and you could see savings of up to 50% off other kitchen quotes that you’ve had.
Take a look at our kitchen price comparison page here.
Real customer kitchens
Get some inspiration for designing your own new kitchen with over 3,000 pictures of our customers’ kitchens that they ordered from us.
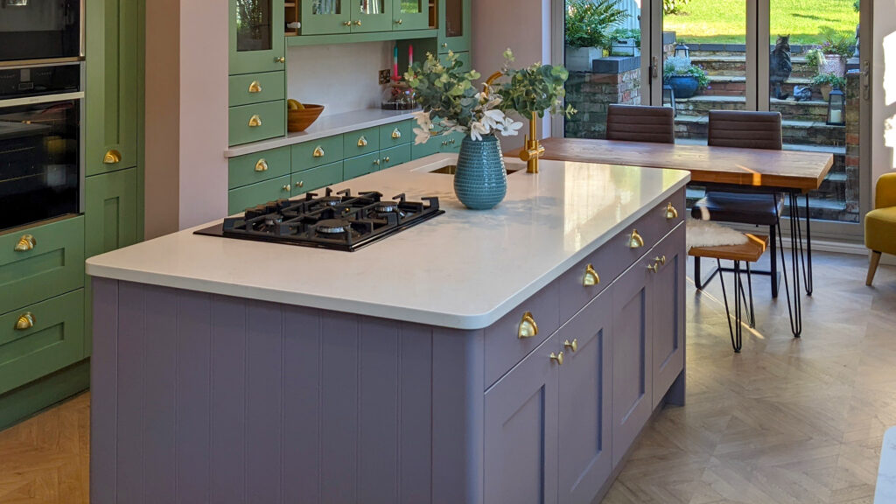
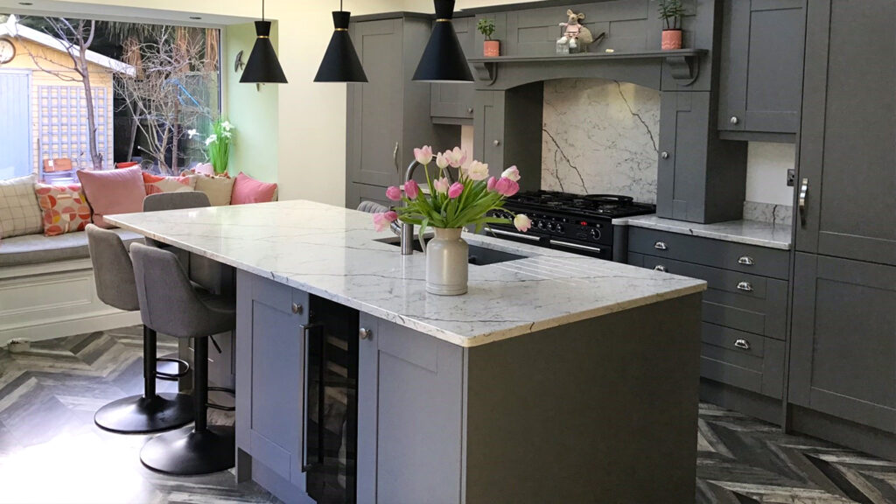
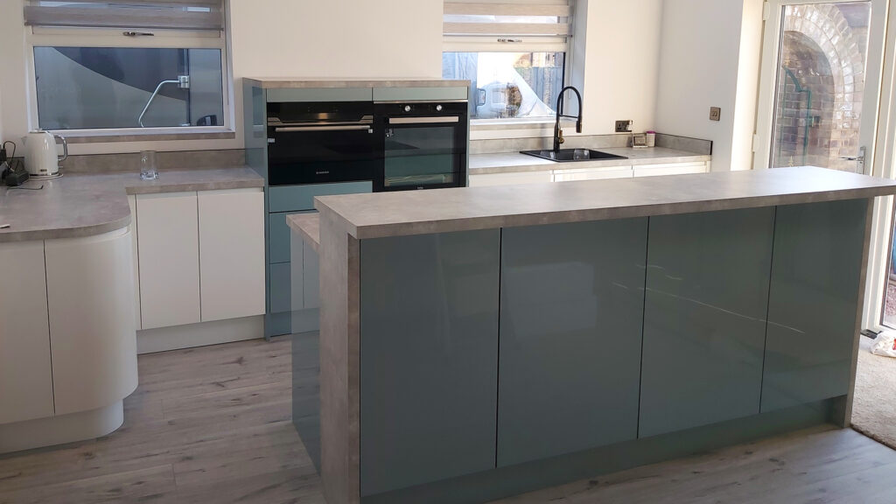
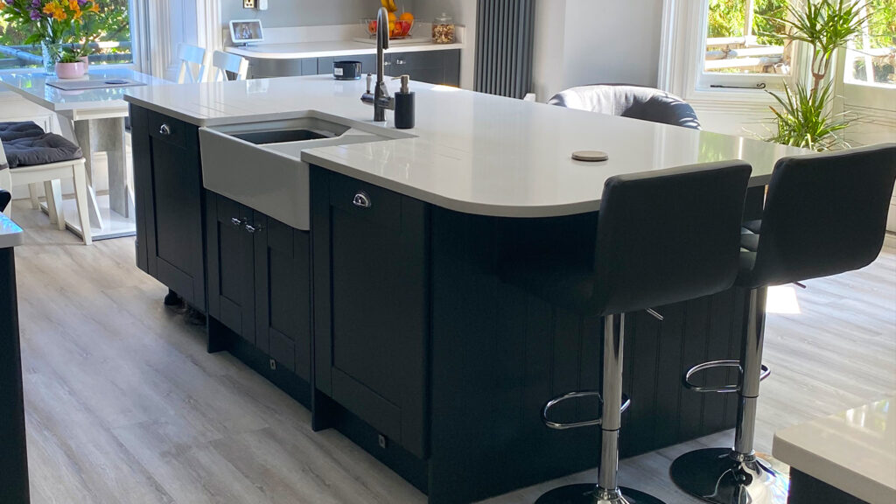
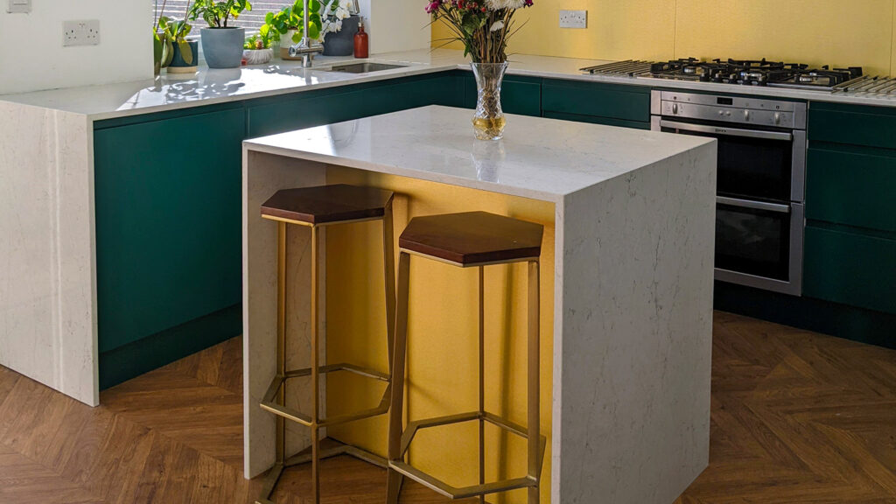
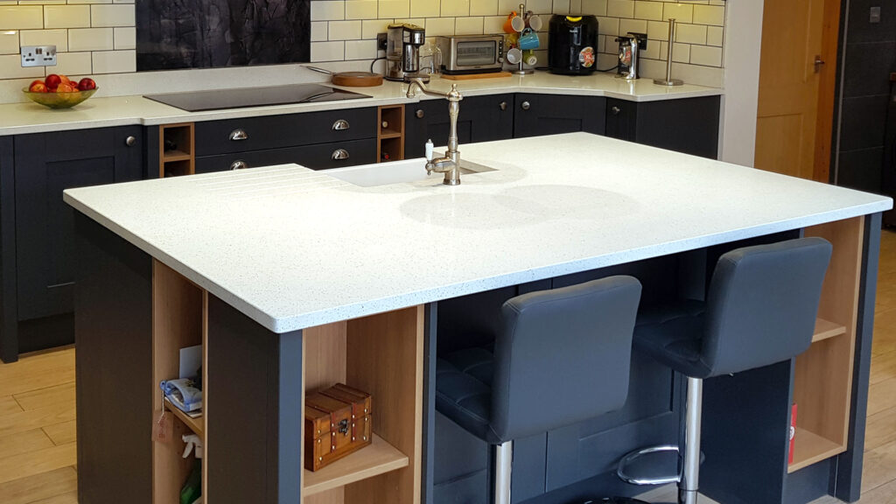
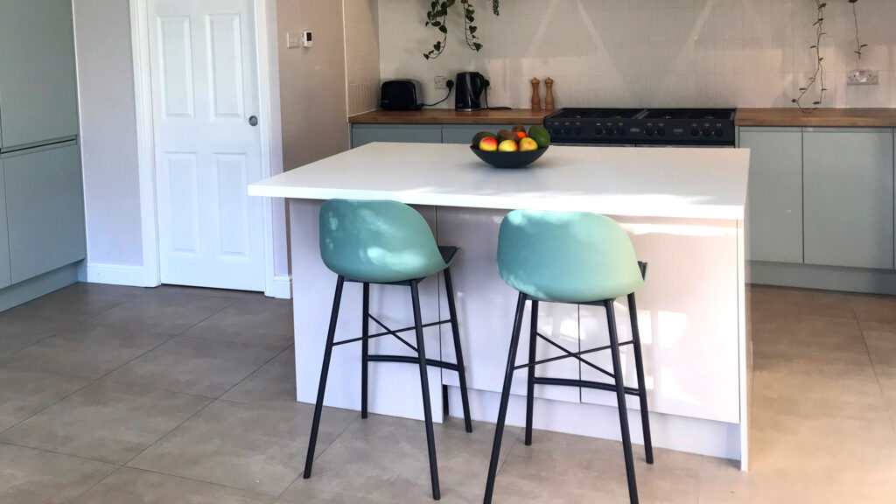
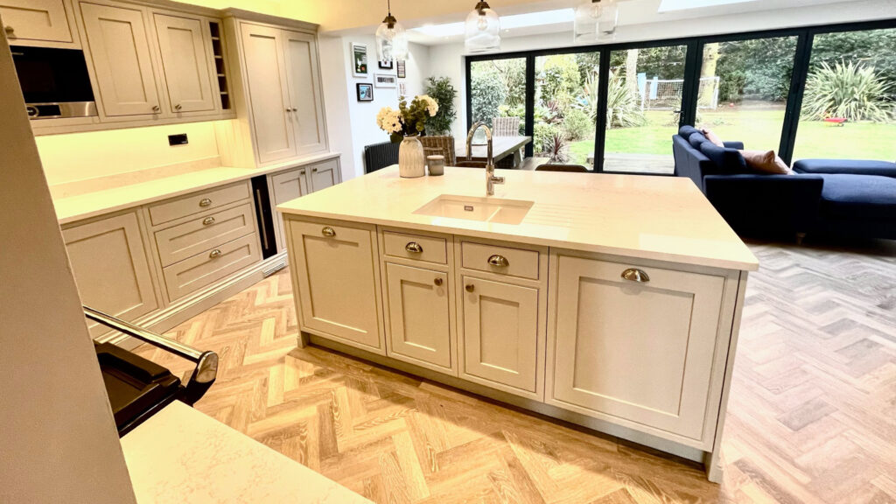





Hello
You have slimline units of 300 and 460.
Could I use two 460 units back to back with a 1000 worktop which would make the doors 20 in each side.
2 x 460mm = 920mm + doors (40mm) = 960mm, so a 1000mm worktop would give you an approx overhang of 20mm, which is fine.
Hi, we’re looking to create a 2100 long island; mix of 600 units plus 300 wine cooler to one side, seating on the other side under the 300 overhang with downturns to each end. The island backing panels are a max of 2000, so we’re 100mm short. How do I hide the gap?
Hi, the only way to hide the gap is to use multiple end panels and place them side by side.
Hello. We are planning on making an island with 4 x 900mm pan drawer units with internal drawers (P2ID1-9). We want to have a 900mm gas hob fitted centrally across 2 of the units giving us 450mm each side. Will the depth of the hob impede the use of the small internal drawers of these 2 units? Also can you tell me if we need to allow space between the units for gas pipes?
Hi, this article here talks about clearances need and worktop depths to be able to put a hob above a pan drawer. Our base units have a 42mm deep service void at the back for pipes and wires etc to fit into.
Hello
We are designing an island made up of units (2600mm wide x 930mm) – 600mm units on one long side and 330mm units on the other. The quartz worktop will be 2700 x 1300mm, so overhang of around 300mm for seating. We are using the two Helmsley T&G island end panels. Will this support the worktop ? Or will we require posts? If so, what would you suggest we use?
Many thanks
Hi, the panels will be enough support for the quartz overhang and you will not require any posts to be added to support the worktop. Anything more than a 300mm overhang, would require additional support.
Is it possible to create 60cm depth island – i.e. half depth 30cm base unit with 30cm overhang? Unsure if this would be sturdy enough.
Yes, this would work fine. You can have up to a 300mm overhang unsupported. The 300 deep cabinets would supply enough security.
Hi
I’m trying to design an island with shelves on one end. How can I do this in the planner? I can’t find any bespoke coloured shelves – just the open cupboard units.
Hi Adam, we do not have bespoke painted shelves, just open base units available in 15 different colours, as shown here.
Hi,
I am trying to design a kitchen island which is 900mm deep as shown in the example using standard 560mm depth units and 300mm depth units. However, on the online design tool I can’t seem to find any base units that are the reduced 300mm depth that are standard height- they only seem to be available in the taller height. Is this correct?? If they aren’t available I’m a little stuck with how to create an island with 900mm depth.
Thanks
Hi Lucy, on the online planner, choose “Base Units” from the list on the left then click “Reduced depth”. Now look for the “Depth” option at the bottom of the list on the left and click “300mm”. This will then show you all the base units that are available that are 300mm deep.
I have designed an island within my kitchen layout using your visuliser but I wanted the island units to be higher than the normal 790. Will you be doing more options for taller base units for islands such as pan drawers etc in the Ayton or Tockwith ranges? Or is it possible to make a raised plinth out of matching colour panels to put standard height base units on to increase the island height to take bar stools?
Also I saw the in frame Ascot range is being replaced with a range called Heworth. When will this be available and do you have an example image of the door style?
Hi Barbara, our base units are 720mm high and 870mm high once the 150mm legs have been slotted into the leg bosses. We do not provide any higher base units than that (just the 1250mm high mid height). We do have 900mm high wall unit, which some people do use as base units on islands to get a higher level (see 1st image on this page for an example). You could create plinth to whatever height you wanted from tall end panels but this could look a little strange.
I’m afraid we do not have an Ascot kitchen on our website.
Hi, I can’t seem to find the 300mm deep units that are 150mm wide that are shown on this layout on your website – can you point me in the right direction?
Hi Lucy, these units no longer seem to be available on our site, possibly discontinued. I have updated the image to remove these. Apologies about that.
Hello, can I just ask is it units at 150x 300 in example above? And if a 900mm worktop was used could you have an overhang for breakfast bar? Thanks
Hi, 2 reduced depth 150x300mm base units have been used in the example above. Using the example above, a 900mm deep worktop would not give you enough space for a breakfast bar overhang. Our deepest laminate worktops are 900mm. You would have to use 2 worktops and join them or use a larger custom sized granite/quartz worktop.
Hi, I want to create a 900 deep island (3 standard units back to back with 3 reduced depth units). I am buying my kitchen in Norton Bespoke. What end panels are available in Norton Bespoke to finish the ‘sides’ of the island? I can only see ones which are 600 wide on the website. Thank you!
Hi, what you would normally do is order 3 base end panels and cut one of them in half.
The Kitchen Island that we are looking to design is slightly wider than usual.We want to put 2 no. standard base units back to back and allow for stool seating on one long side.So the total width will probably end up approx. 1450mm wide.The maximum length that we have is 2400mm.We want to fit a Granite worktop and an 800mm wide butlers sink centrally along the length on the opposite side to the seats/stools.Would we need additional support to carry the load of the Granite top?Could you sugguest a design using Milton bespoke painted range of units.
Also please advise the cost for a corner larder unit 1144mm x 1144mm.
Thanks Ian
Hi, you only require a support for the worktop if you have an overhang of more than 300mm.
If you create a support ticket below regarding the larder unit, with the door style that you would like to choose then the sales team will be able to answer your question when they open the ticket.
https://www.diy-kitchens.com/support/new-ticket.asp
Hi,
I’m looking to make a similar island- in linwood sage -is it possible to get a back panel for a peninsular that is painted sage or are they only the carcase oak colour?
Thanks
Hi, I think we should be able to make this. Can you ring the sales team on 01977 608 418 and let us know the size you require and we can check for you.
Will 900 laminate work top work on the 900 island layout above?
Hi,
A 900mm worktop will be fine on the kitchen island. The overhang of the worktop would be in-line with the doors. If you wanted more overhang then you might have to consider 2 worktops joined together or go for a solid surface worktop such as quartz or granite,
Looking to build a kitchen island which will be 1200mm by 900mm wide. Will be using two curved units at each end (300mm x 600mm) and reduced depth base unit (600mm x 300mm) in the middle to create seating area on both sides. The questions I have are
1. Do I need to fix the three units together before I fix to the worktop?
2. Will the units need to be fixed to the floor?
3. Will I need support posts on the back of the island to support the worktop?
4. How easy is this to put together? Will I need a kitchen fixer to put together or is this something someone with average DIY skills can undertake?
Thanks
Hi,
1 – The units need fixing together before the worktop is fitted.
2 – The units don’t need fixing to the floor but if you are buying end panels to go on the ends then these will go down to the floor so you could fix them through these.
3 – You don’t need support posts unless you are having a larger hangover, most people have a 300mm hangover to put stools under.
4- It is easy to put together but if you are having end panels on the ends they will probably need cutting/jointing especially if you are having units back to back.
Thank you for your reply.
One final question which may seem quite stupid but how would you fix the units together? Screws? Bolts? Glue?
Hi,
The best way to join units together is to screw them. The link below takes you to our kitchen fitting video at 44 seconds in. It shows you Dave clamping, drilling and screwing the units together to get a good square lined up finish.
https://www.youtube.com/watch?v=hxsF8bE-Y4g#t=44
Hi there,
This is the exact size island dimensions I am hoping to recreate, do you have a photo of the layout/end product after?
Thanks
Hi, this was an island that was created on our PDF planner as an example of how one could look. This island does not exist in real life unfortunately. If you do go ahead and make it yourself, it would be great to see some pics when it’s complete!
Correction – I HAVE seen 900mm worktop – it is 1200mm worktop that I am looking for. . .
Hi Nigel,
The maximum depth of our laminate worktops is 900mm and solid wood is 960mm. If you require 1200mm then you would have to join two pieces together to get the size that you need.
I am planning an island similar to the one above – 900mm wide – and I am wondering how the worktop would be fitted. I have not seen 900mm worktop so presume that it would need to be joined?
Hi,
How do I find an end-panel 900mm x 900mm for this kind of island layout?
Hi,
You would need something called a back panel for a peninsular. An example of this can be seen on the link below. These end panels are available in widths ranging from 100mm to 2000mm
Peninsular back panel