A downdraft extractor is a very clever way of removing cooking smells and steam from your hob, without the need to have an overhead extractor, as seen in many homes.
The downdraft extractor sits behind your hob and rises out of your worktop when in use, as shown in the video below.
Because the downdraft extractor sits behind your hob, this does change the amount of space needed (depth) on one of your kitchen runs, which we’ll cover in more detail in a moment below.
Downdraft extractor examples
Here are some downdraft extractors that have been installed into some of our customers’ kitchens.
How do I create space for the downdraft extractor?
This is a common question asked by many people and it is one that needs a fair bit of consideration.
When installing a downdraft extractor, you need to leave enough space behind the unit that the hob will sit over. The amount of space required by the downdraft extractor does differ, depending on the one you choose but if you leave 300mm of space behind the unit that the hob sits above then that will be enough space to cover any sized downdraft extractor.
Now, because you have 300mm of space behind your hob, all the units in that kitchen run will need the same amount of space behind them too. So, the depth needed on that kitchen run would be 300mm (extractor space), 560mm base unit & a 20mm door. This equals 880mm. The worktop will also need a 20mm overhanging, giving you a required worktop depth of 900mm.
We supply laminate worktops in breakfast bar sizes, which are 900mm in depth, so there will be no need to cut any off the back of it.
How do I secure my units?
Another popular question regarding downdraft extractors is:
(Q) “I’m putting in a downdraft extractor into my kitchen design and understand that I will need to leave 300mm of space behind the unit. This also means that all the units in that run will need to come forward 300mm away from the wall. What is the best way to stop these units moving, as there is no wall to support them?”
(A) There is no easy way of doing this. The best way to secure your units initially is to connect them all together using the connecting screws supplied with all our kitchens. Then at points in the kitchen run, place batons that connect the unit to the wall for extra stability. Once the worktop is in place then everything is held into position.
Can I create a kitchen breakfront?
Yes you can but you may need to rethink your worktop choice. Our article below explains what a kitchen breakfront is, if you need to do some background reading first.
So, as you can see from the image below, the unit with the hob above it juts out only as much as necessary, to accommodate the downdraft extractor. What some people do then is attach radius feature ends to the unit, to give a curved effect. This way, only 1 unit is brought forward and all the others butt up to the wall.

Now, that may seem simple enough but look at the area that the worktop has to cover. It is not possible to use laminate worktops (that we supply) to cover a kitchen breakfront. You would need to use solid wood like Oak or a solid surface like a Granite, Quartz or Dekton worktop.
Download our mobile app
Looking for some kitchen inspiration? Take a look at some of our real customer kitchens, video reviews as well as advice in our mobile app. We’ll also keep you up to date with any new ranges and offers that we have available.
Up to 50% off competitor kitchen prices
At DIY Kitchens, not only do you get a quality rigid built kitchen but you also get it at a fabulous price too! Price your kitchen up on our site and you could see savings of up to 50% off other kitchen quotes that you’ve had.
Take a look at our kitchen price comparison page here.
Real customer kitchens
Get some inspiration for designing your own new kitchen with over 3,000 pictures of our customers’ kitchens that they ordered from us.
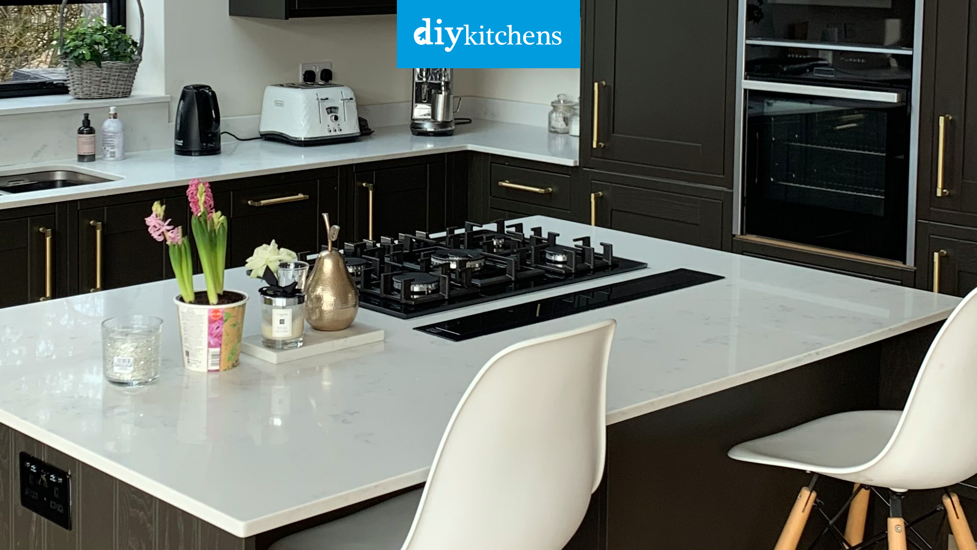

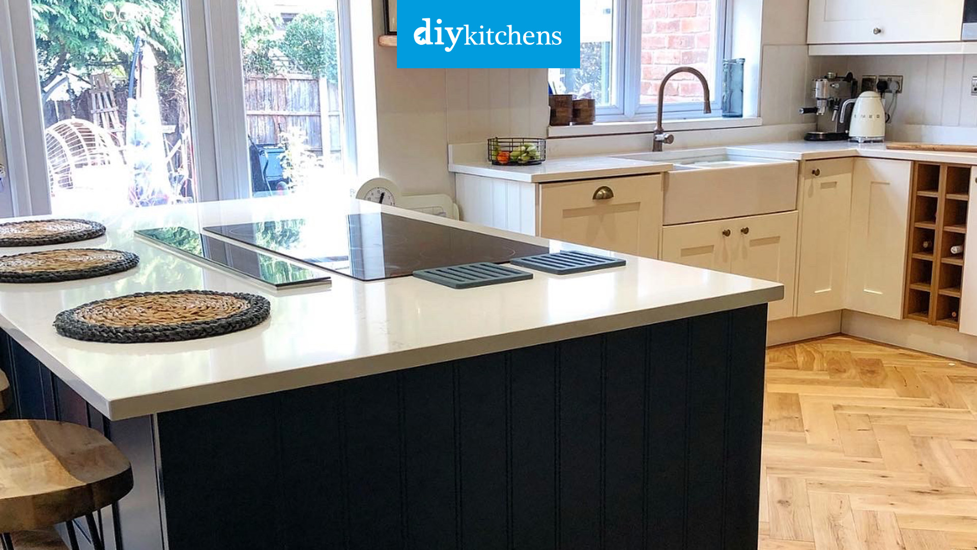
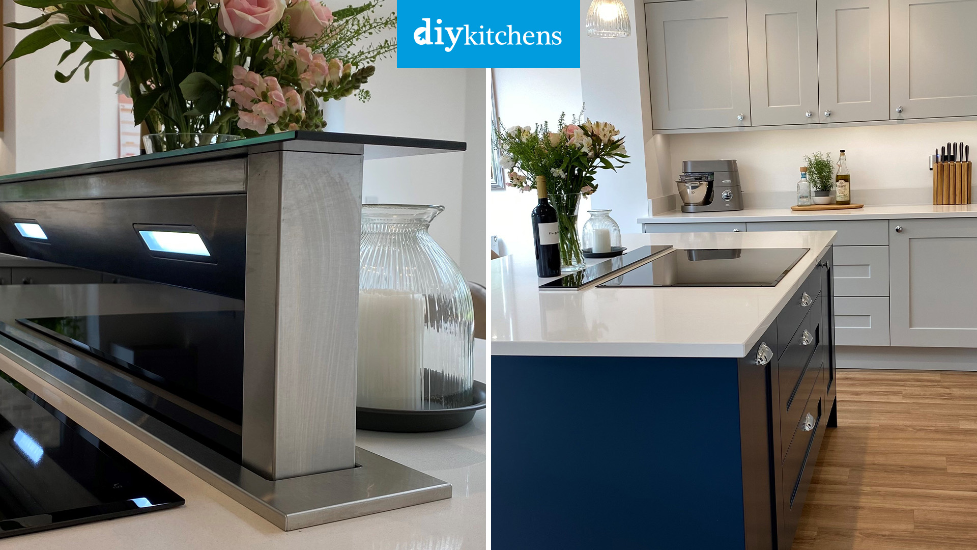
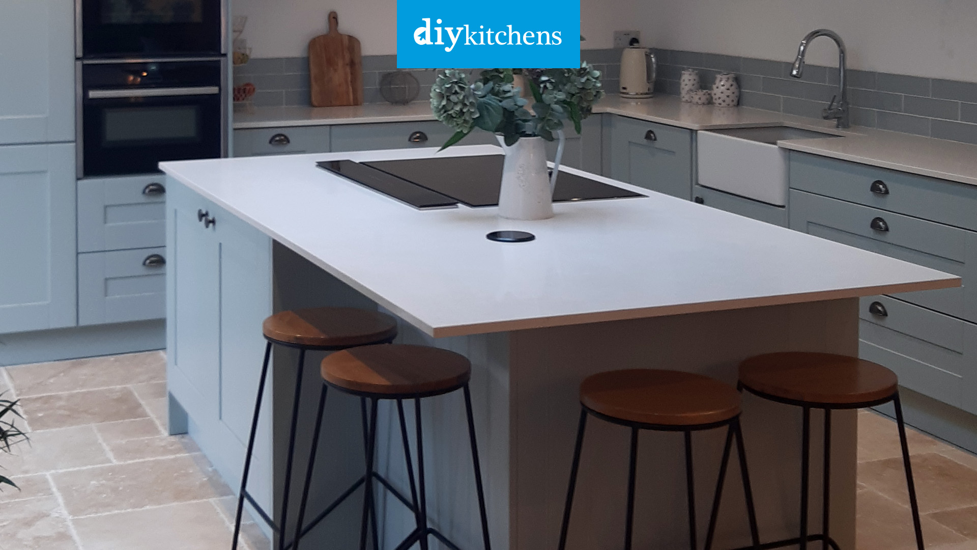
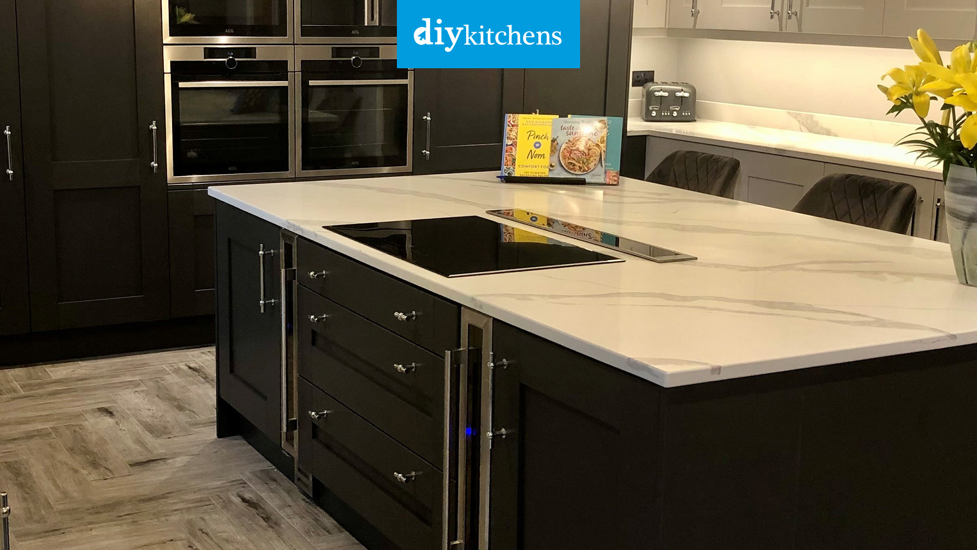
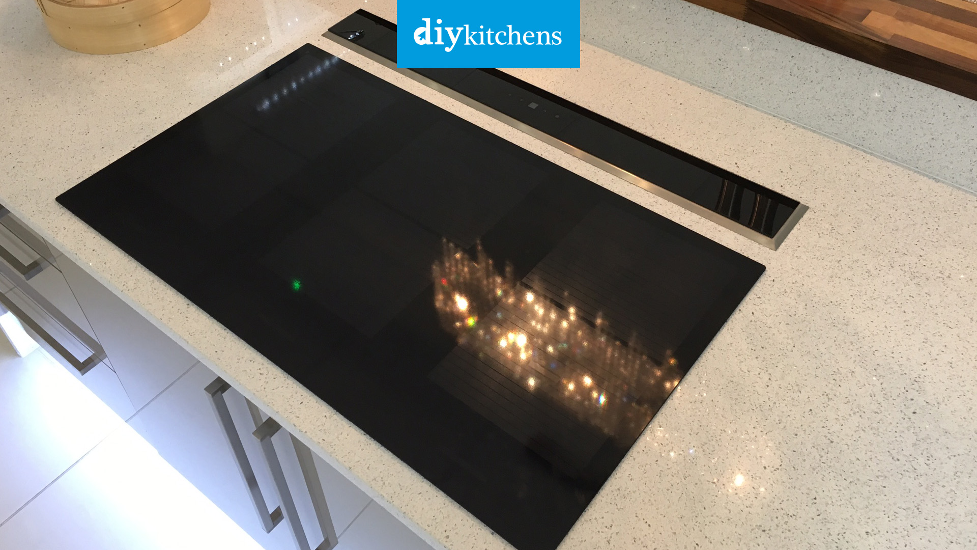
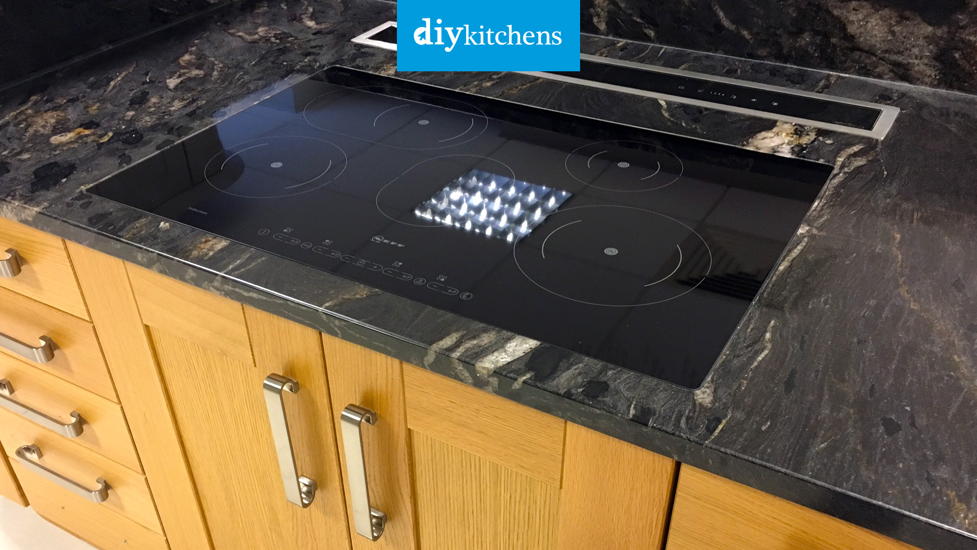
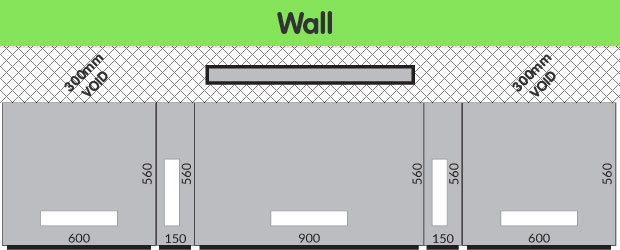
Hi,
I’m planning an island with a 1000 x 600mm deep pan drawer unit with an induction hob and a 1000 x 300mm deep double cupboard behind to house the extractor.
Most down draft extractors seems to need 360mm. Will this we workable given the service void or might we need to leave a void between the units and allow extra depth in end panels etc? I’m really struggling to work this out!
Thank you
Hi, you would need to pull the units apart to create the extra space needed and increase the end panels.
hi I am having a 5 zone flexi induction hob on an island measurng 92x 187 cms , will it be deepenough to take a down draft extractor
Hi, 92cm seems to be big enough but it all depends on the depth of your downdraft extractor. Our units are 56cm deep, so the extractor will have space behind it and to move downwards into another unit or any space that is left, which would be covered by end panels.
Hi,
I’m planning to have a hob and downdraft extractor in a kitchen island that is 1200mm wide with base units fitted back-to-back. The hob will be in a 900mm wide pan drawer unit and I’m hoping to put the downdraft extractor into a 1200mm wide cupboard that backs onto the 900mm unit. I know this will reduce the amount of space in the cupboard unit, but are there any other issues with doing this?
Hi Phil, I can’t see any issue with doing this, apart from some space lost in the unit. Remember there is a 42mm service void at the back of each unit, so straight away you have a gap with a depth of 84mm, so the amount of space the downdraft extractor will need inside the 1200mm wide unit, could be less than you think. Just think about where the power is coming from as well, as the power cables on appliances, aren’t usually that long.
We are considering having the AEG induction hob with the integrated downdraft extractor-would we still need the 300mm space or could we use an under sink style drawer unit to accommodate the working?
Hi Jo, the depth of our units are 560mm deep, take away the 42mm service void and that leaves 518mm deep of usable internal cupboard space. If your user manual says that the hob and extractor will fit in that space then there is no reason who the downdraft extractor would not fit in the unit but please bear in mind that space inside the unit below it, would be limited.
Hi. I’m thinking of the same idea with a integrated vented job. Did you manage to find a suitable base unit and how have you vented it. I would prefer pan drawers under it but I am not sure if the extract unit would fit in it.
Hi, I’m putting my range in the island which is 600mm in depth and 800 wide, can I take the grate off the back of the range behind the gas hob, and fir a 300mm x 1000mm unit at the back and fit down draft!! Will this be OK,
Hi Kevin, I would recommend that you refer to the manual for your Range Cooker to find out whether this is possible and also for the recommended clearances required.
Hi can you have a down draft extractor with a gas range hob please ? Jo
Hi Joanna, there are not any issues with using a gas hob and a downdraft extractor together, as long as the dimensions of each fit together like with an electric hob.