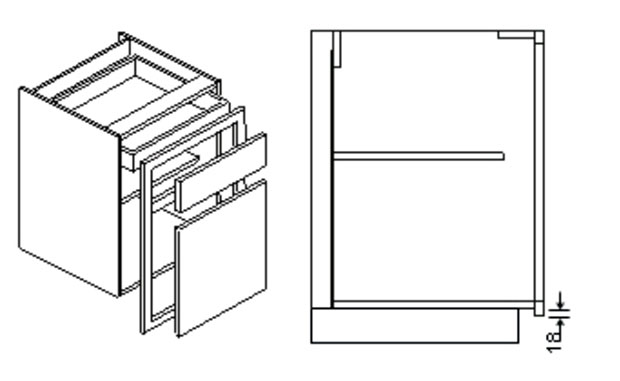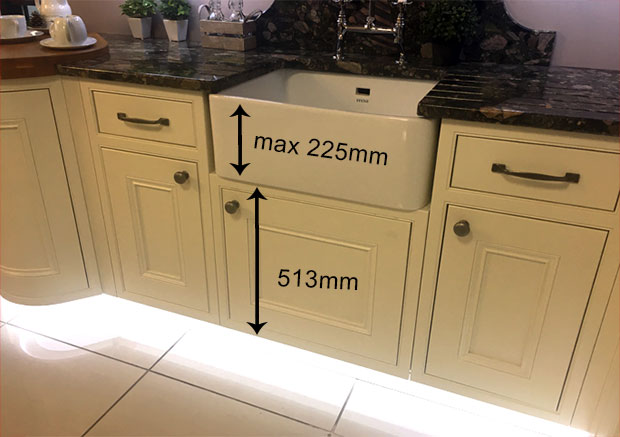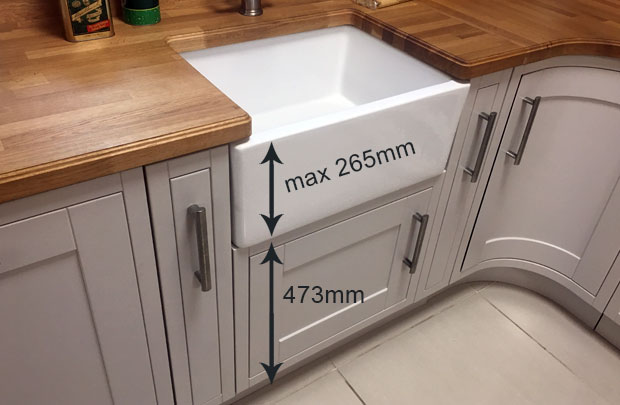When it comes to choosing an inframe Belfast sink unit and sink, the size of the units do appear to be larger than normal but that is purely down to the frame that is attached to the unit.
The height of our inframe units, from floor to the top of the unit is actually the same as the non inframe units; the effect of greater height comes from the frame, as it drops down below the base of the unit by 18mm. So whereas a normal door is 720mm high, the door and built-in frame for an inframe kitchen measures 738mm in height.
The image below illustrates how the frame of the inframe unit drops 18mm below the base of the Belfast sink unit
Inframe Belfast sink sizes
Here are some examples, so that you can see how the Belfast sink measurements are calculated.
An 800mm wide inframe Belfast sink unit, 513mm high minus 18mm frame that is below the base on the unit plus 150mm legs, gives a total unit height of 645mm. 870mm (height of the other base units with legs) minus 645mm leaves a maximum of 225mm for the sink.
The image below shows a 513mm inframe sink base unit in our showroom with a 220mm sink above it.
A 600mm wide inframe Belfast sink unit, 473mm high minus 18mm frame that is below the base on the unit plus 150mm legs, gives a total unit height of 605mm. 870mm (height of the other units with legs) minus 605mm, leaves a maximum of 265mm for the sink.
The image below shows a 473mm inframe sink base unit in our showroom with a 250mm sink above it.
So to recap: whether you have an inframe sink unit or a standard one then the actual space for the sink to fit into remains the same.
- Inframe 473mm high & standard 455mm high sink base unit, has a space above of 265mm
- Inframe 513mm high & standard 495mm high sink base unit, has a space above of 225mm
Note: the most popular bowl depths for Belfast sinks are 220mm & 250mm.
Belfast sink examples
See how a Belfast sink could look in your home with these Real Customer Kitchen examples below.
Download our mobile app
Looking for some kitchen inspiration? Take a look at some of our real customer kitchens, video reviews as well as advice in our mobile app. We’ll also keep you up to date with any new ranges and offers that we have available.
Up to 50% off competitor kitchen prices
At DIY Kitchens, not only do you get a quality rigid built kitchen but you also get it at a fabulous price too! Price your kitchen up on our site and you could see savings of up to 50% off other kitchen quotes that you’ve had.
Take a look at our kitchen price comparison page here.
Real customer kitchens
Get some inspiration for designing your own new kitchen with over 3,000 pictures of our customers’ kitchens that they ordered from us.



Do the Belfast sink units have a gap in the back panel for plumbing?
Hi, our sink base units are made slightly differently to other base units and come with 3/4 high back panels. This article covers that question here. https://advice.diy-kitchens.com/customer-questions/sink-base-units-back-panel/
I’ve received the Linwood carbon kitchen and the Belfast sink unit has brown edges which show when the Belfast sink is fitted!! How am I supposed to cover this up?
Thanks
Hi Naomi, could you create a support ticket below with your question and send in images of the unit and sink, so we can look at it? Usually door material end panels would be required to cover the carcass colour edges.
https://www.diy-kitchens.com/myorder/
Hi there,
We’ve just ordered a Linwood kitchen with solid oak work tops …. we have ordered a single Belfast sink – does the work top come with cut out for sink?
Kind Regards
Hi, the worktop is supplied whole. Your kitchen fitter will need to create the cutout for the sink.