How much will my kitchen cost?
One of the most popular questions we’re asked by our customers is ‘How much will my kitchen cost?’ The simple answer is, we don’t know! That’s because every kitchen is as unique and individual as you, the customer. What we do know however is that our kitchens offer the best value and quality on the market but if you’re working to a strict budget then we’ve got a few tips to help you keep the costs down.
Everyone has a ‘look’ in mind when choosing their new kitchen but did you know that we offer kitchen ranges manufactured from a number of different materials to help you achieve that look at a budget you can afford?
Different kitchen styles
As an example, if it’s a cool, contemporary high gloss slab door finish you’re after then we can provide you with a number of options to help you create that look.
At a mid price point we have Altino, which is an acrylic faced mdf construction, and for a further small premium, we have the Luca range with a lacquered mdf door.
It’s not only gloss doors that we can offer alternatives in so there really is a kitchen to suit your budget. If this all sounds a little too technical and you’re unsure what the difference between the door ranges are, remember, you can always order sample doors, which we’ll reimburse you for once you’ve made up your mind and returned them back to us.
It’s also important to note that all of our ranges are manufactured to the same high quality and are backed by our 25 year guarantee.
Shaker door style? MDF or solid wood?
When choosing a shaker door, the first thing you need to decide on is if the door is going the be solid wood (with the wood grain showing) or the smooth painted MDF version (no wood grain).
Smooth painted MDF shaker doors work out around 17% cheaper than solid wood. But if you still wanted wood grain and did not want to pay for the solid wood version then we can supply a wood grain effect MDF door, in the form of our Malton style. You can see all our shaker door differences here.
Planning with double width cabinets
One of the simplest ways to keep your kitchen cost down and to keep to your budget is to consider planning double width cabinets where possible, rather than a series of single base cabinets. The overall look of your kitchen will still be the same but the cost savings achievable can be around 25%, so it’s certainly worthwhile considering when designing your kitchen.
Take a look at the basic examples below. Both examples use white kitchen units and Avant white doors.
Example (A) uses 6 x 300mm wide kitchen base units and 1 x 600mm wide base unit. At the time of publishing this article, the cost of run (A) would cost you £63.07 x 6 + £92.15 = £470.57. This run is perfectly acceptable but not the most cost effective. (8 doors would be used in this example)
Example (B) uses 4 x 600mm wide kitchen units instead and the external look of the kitchen would be the same, apart from the price. At the time of publishing this article, the cost of run (B) would cost you £92.15 x 4 = £368.60. (8 doors would also be used in this example)
The kitchen cost saving of using kitchen run (B) over kitchen run (A) is £101.97 (27% cheaper).
Kitchen unit measurements
Here is how the units above would look from the front, without the doors on. Measurements have also been added. (Door measurements for both these units are 715mm x 297mm)
We also have base units which are 900mm wide, which can be used to increase kitchen cost savings further, if you have a long kitchen run to fill. (Door measurements for 900mm wide units are 715mm x 447mm)
How many drawers do you really need?
Another consideration when designing your kitchen layout is to think carefully about how many drawers you will actually need.
A common mistake many people make when planning their kitchen is to include far more drawers than they will actually use. Think about your current kitchen and it’s more than likely that you will have a drawer full of junk that you don’t really need!
Typically, a base cabinet with a drawer installed costs approximately 30% more than a base cabinet with a full height door. If you are working to a budget our recommendation is to plan full height base cabinets throughout the kitchen but to also include a pull out pan drawer cabinet. This will provide you with a useful top drawer to store your cutlery and a further two deeper drawers to store your pots and pans etc.
We always recommend that you purchase end panels and plinths in the same finish as your door, however, we do appreciate that often our customers are working to a budget and as such we also offer co-ordinating plinths and panels in carcase material that can help you achieve a great look at a significantly reduced cost.
End panels
If you choose a kitchen where the matt painted doors (i.e., Luca Matt White) are very similar to the unit colour then you do not always need to have end panels, which could save you a bit on the price of your kitchen. This article talks about end panels in more detail.
In some parts of your kitchen, you may be able to cut end panels in half or use door material filler panels to keep costs down. For example, if you are having a Belfast sink with a full depth base unit either side of this, you would be able to use a 100mm filler panel either side, as this is only the front section you would usually see.
As above, this is the same when using a range cooker with full depth base units either side, only the front section will be seen here, so you can get away with using a 100mm filler panel. Alternatively, if you believe you will see more than 100mm, you could cut one base end panel in half to use to either side.
Kitchen features
Everybody aspires to having good design features in their kitchen, such as curved cabinets, pilasters (shown in the image above), dresser cabinets or even a chimney mantle and we would certainly recommend this. However, whilst such design elements can make for a fantastic focal point for your kitchen they can also add significant costs to it.
If you are working to a budget, carefully consider how many features you really need to include and remember that over use of a particular feature can give a kitchen a cluttered or dis-jointed look. A little thought in this area will not only save you money but will also give you a more aesthetically pleasing and workable kitchen.
Tall appliance housings can also add un-necessary cost to a kitchen, so if you’re looking to keep cost to a minimum, consider planning a built-under oven housing instead.
Wireworks like the Magic Corners, Pull Out Larders and Le Mans Corner units can also add to the cost. Some of these units are absolute live savers and having too many of them could be overkill, so it may be worth choosing the one that you cannot live without and include this one as your feature unit in your new kitchen.
Work surfaces
The type of work surface you select can have a significant bearing on the overall final cost of your kitchen. Solid surface worktops or granite surfaces look fantastic but are the most costly options on the market and not only carry a premium to purchase but will also require a specialist tradesman to install them.
Timber work surfaces tend to be less expensive and do provide a beautiful natural appearance to a kitchen but if you’re looking to work within a budget then the most cost effective solution is our range of laminate worktops. We have lots of different finishes to choose from and a laminate work surface is durable and relatively easy and inexpensive to install.
Handles & knobs
In order for you to create an individual look for your kitchen we offer a vast range of handles and knobs and as such, have options available for all budgets. Given that the average kitchen might have as many as 20 handles or knobs then the type of handle selected can impact significantly on the cost of your kitchen. More expensive handle options could add hundreds of pounds to your quote so it’s always worth giving careful consideration to your final choice.
Reuse appliances
 Replacing your kitchen does not necessarily mean replacing all your appliances. If the appliances still look good, work just fine and will fit in with the look of your kitchen then use them! If you want a fully integrated look and need to hide away your freestanding washing machine and dryer then hide it behind some doors! This article will show you how.
Replacing your kitchen does not necessarily mean replacing all your appliances. If the appliances still look good, work just fine and will fit in with the look of your kitchen then use them! If you want a fully integrated look and need to hide away your freestanding washing machine and dryer then hide it behind some doors! This article will show you how.
If you are looking to replace appliances then we offer a wide and varied range of kitchen appliances from AEG, Electrolux and Zanussi so we always have appliances to suit all budgets, however it is always worth giving thought to how the appliance will be used (appliances currently unavailable due to supply issues). Modern appliances are now equipped with a multitude of timesaving and clever features but they are only worth investing in if you will actually use these features.
Buy following all the tips above, you can have the kitchen that you always dreamed of and stick within your budget at the same time.
Download our mobile app
Looking for some kitchen inspiration? Take a look at some of our real customer kitchens, video reviews as well as advice in our mobile app. We’ll also keep you up to date with any new ranges and offers that we have available.
Up to 50% off competitor kitchen prices
At DIY Kitchens, not only do you get a quality rigid built kitchen but you also get it at a fabulous price too! Price your kitchen up on our site and you could see savings of up to 50% off other kitchen quotes that you’ve had.
Take a look at our kitchen price comparison page here.
Real customer kitchens
Get some inspiration for designing your own new kitchen with over 3,000 pictures of our customers’ kitchens that they ordered from us.
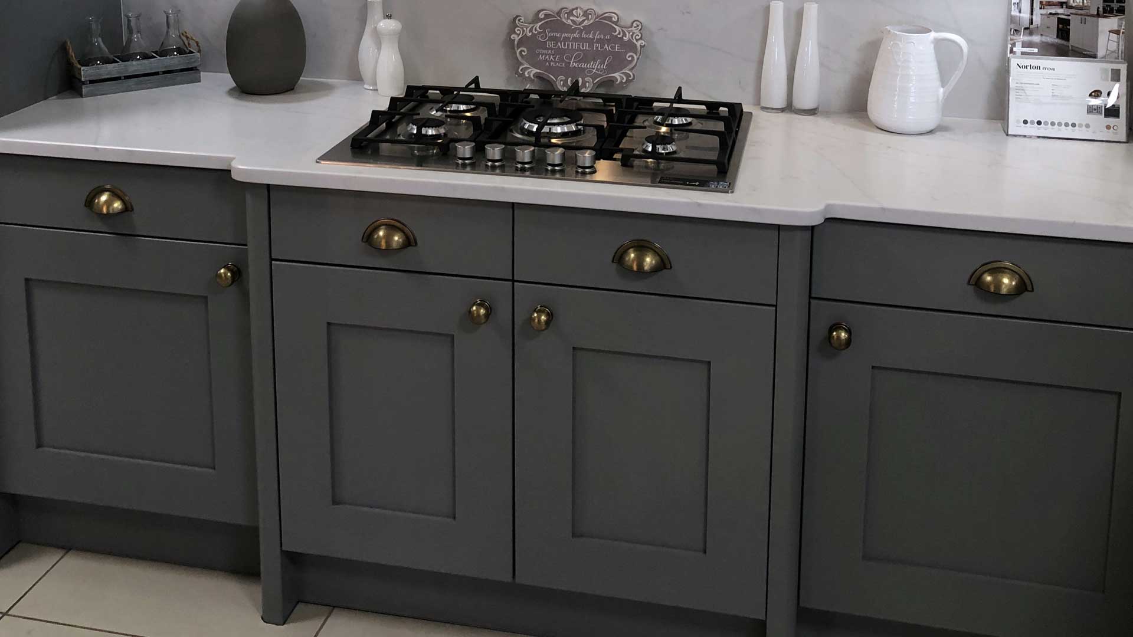
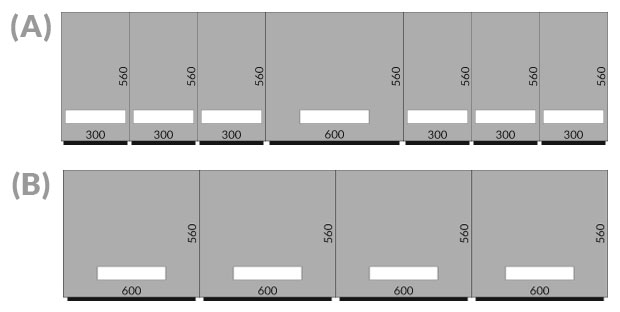
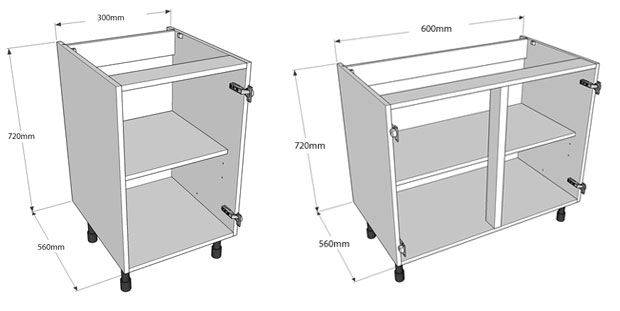
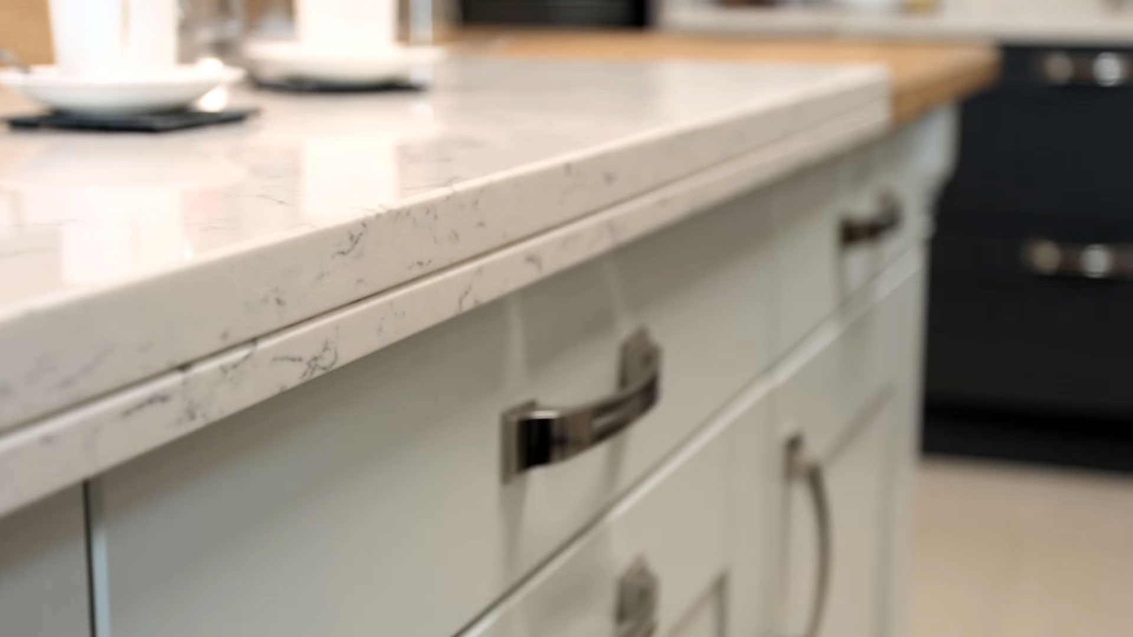

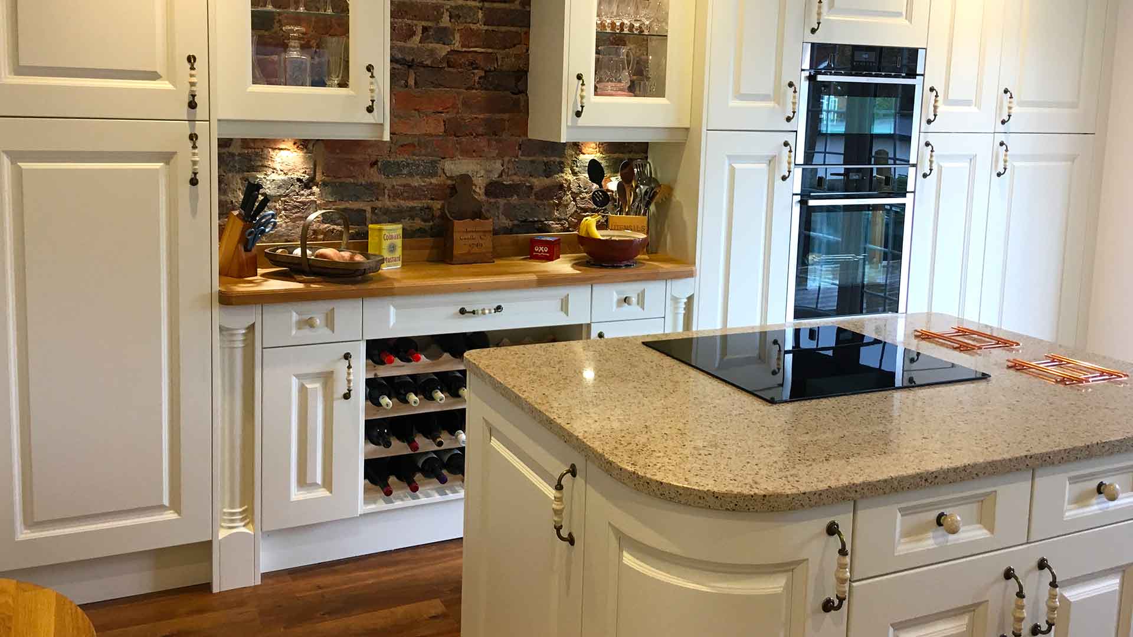
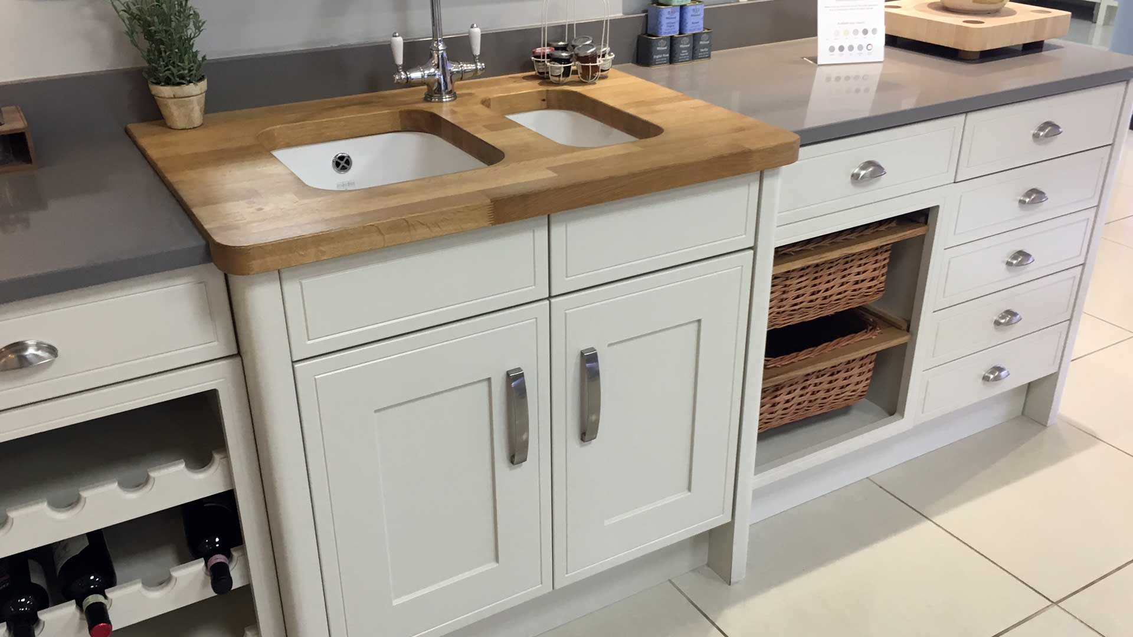
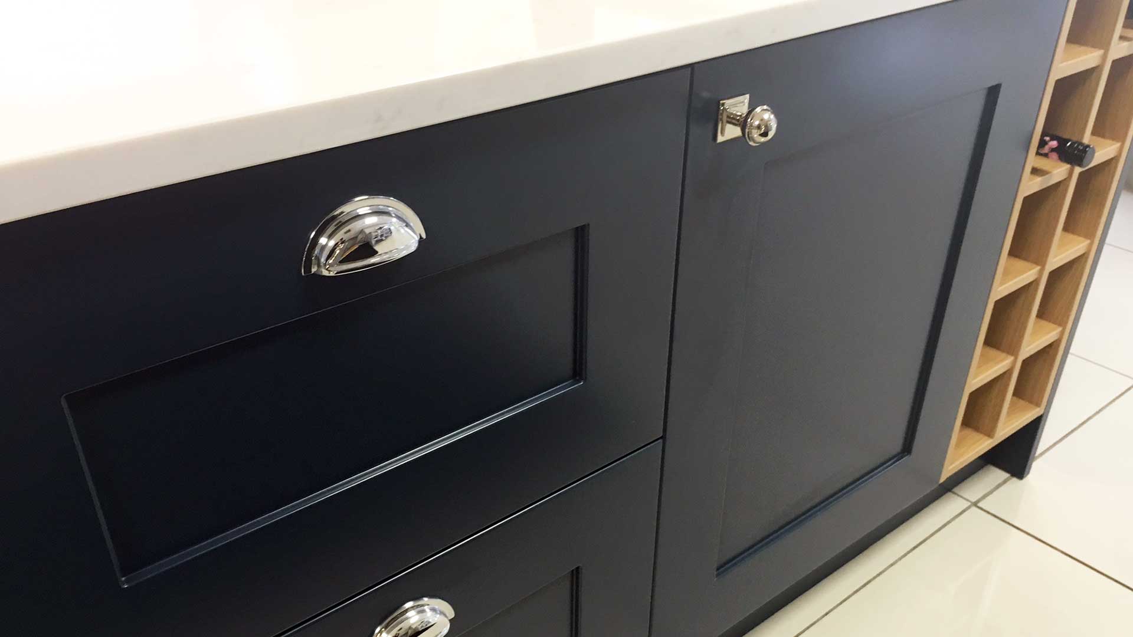
Hi
The planner won’t let me add a Lemans corner unit with a blank side in the inframe style yet I can just add one to my cart any ideas why? I keep encountering this issue!
Hi Gary, the LeMans corner base units are not available in our inframe ranges (Helmsley & Harewood). Our standard corner base units are, but unfortunately, not the LeMans corner base unit. If you would like to contact the support team, then they can take a look at your plan and shopping cart to see what the issue may be.
Can I use the hinges from my existing doors on your replacement doors? Are your doors prepared for this?
Hi, all our units are sold with doors attached and we only sell complete units i’m afraid. Any loose doors you order for integrated appliances or decorative features, are not drilled.
Hello, which ranges are made of solid wood please?
Hi, Norton & Linwood in our Shaker range, Silsden in our Traditional range and Helmsley & Harewood in our Inframe range, are all made from solid wood.
In the section of customers own kitchens, I noticed that Rosie & Mark From Brighton had ordered a Hemsley kitchen in primer and then painted the doors and panels themselves.
How would I go about ordering in primer and does this affect the cost of the painted parts?
Would the timescale be different from using the standard colours?
I’m looking at the Carrera range of units.
Thank you.
Hi, we can only offer the following ranges with doors that are primed only;
Clayton
Stanbury
Luca Matt
Carrera Matt
Silsden
Linwood
Norton
Harewood
Helmsley
These will be the same price as the Alabaster coloured doors in each range. We will have to add a note to your basket to request for these to come unpainted. You would need to add the units to your cart in a range from the above choice & in the colour Alabaster, once the cart is complete, you would then need to send us over your basket ID so we can add the notes to the cart for you.
Hello, trying to decide between Malton Heron Grey and Malton Carbon – there seems to be a big price difference across the two baskets when I price them up (about £1,200 in total). Curious as to why the big difference when it’s just a different colour? Thanks!
Hi, the Carbon colour is harder to spray (cover) and requires more paint for various priming and top coats, which is reflected in the price. You can see the individual prices of all Malton doors & colours here.
Do you recommend to have base end panels between freestanding appliances? For example a washing machine next to a tumble dryer?
Hi Anna, this article will answer that question for you. Half way down. https://advice.diy-kitchens.com/customer-questions/integrated-washer-dryer/
Hi
Would it be possible to purchase 1 x 1560mm end panel and cut it in half to use at either end of my cupboards rather than having to buy two end panels? Tnanks
Hi, you could buy a larger Altino white panel and cut it down. Just keep any exposed cut edges to the back and top and you should be fine. 1560/2 = 780. Our units are 720 high. If you have cornice and pelmet then you would need 756mm if you were to put an end panel in place and butt the cornice and pelmet up to it.
Is it possible to have a full worktop depth cabinet with a curved door for the end of a worktop run? Thanks
Hi Sally, the unit that you require can be custom made, before placing your order give the sales team a call to see if it can be made in the style of your kitchen and to obtain a price for the item.
I have a back door which would interfere with unit doors.
Can you do a 900 base unit with 3 x 300mm doors rather than 2 x 450mm doors?
Hi Deanne,
Sorry, but there are no units available 900 wide to accommodate 3 doors.