We don’t sell a Butler’s Pantry as such on our website but you can create the look very easily with a double dresser unit and 2 door racks. Our double dresser units that allow you to create the Butler’s pantry, are now only available in our inframe kitchen styles.
The example below, shows a Harewood double dresser/Butler’s pantry kitchen unit on display in our showroom.
Double Dresser Sizes
We supply the double dresser units in the following sizes:
- 800mm, 900mm and 1000mm wide and 1210mm high
- We also offer shallow depth 300mm or 560mm deep double dresser units

300mm deep double dresser units would line up with your wall units. The 560mm deep units would line up with the front of your base units, just like in the 1st image on this page, above.
Here is a link to the dresser unit page, if you need anymore information on these double dresser units, to allow you to create a Butler’s pantry.
Wooden door spice racks
If you require the wooden door racks that are positioned on the inside of the doors, to create the Butler’s pantry then these are available and are £220 each, plus vat.
The door racks need to be added as a special request for the dresser unit. This can be done through our sales team, once you have the double dresser unit in your shopping cart.
The racks are not pre fitted. When fitting the door racks, the shelves need to have 100mm cut off the back of them to allow the doors to close.
- For 800mm double dresser – (H)1050 x (W)260 x (D)100
- For 900mm – double dresser – (H)1050 x (W)310 x (D)100
- For 1000mm – double dresser – (H)1050 x (W)360 x (D)100
Please note: These door spice racks will not fit in other units, that have a fixed shelf. If you were looking to get creative and use them in a different unit then the intended unit would need to be requested as ‘dry assembled’, so that you could modify the fixed shelf.
Can I create this look in other non-inframe kitchen ranges?
To create a similar look, some people do use our mid-height base units and remove the legs on site, to allow the unit to be positioned onto the worktop. But, this unit will sit slightly higher than the rest of the tall units, as mid-height units are 1250mm high, not 1210mm or 1390mm high, as a dresser unit would be. Door racks are also available for mid-sized units.
Remember, if you want to use door spice racks, then you need to cut off 100mm from the backs of the shelves, to allow the doors to close. If you are not using spice racks then you can leave the shelves as is.
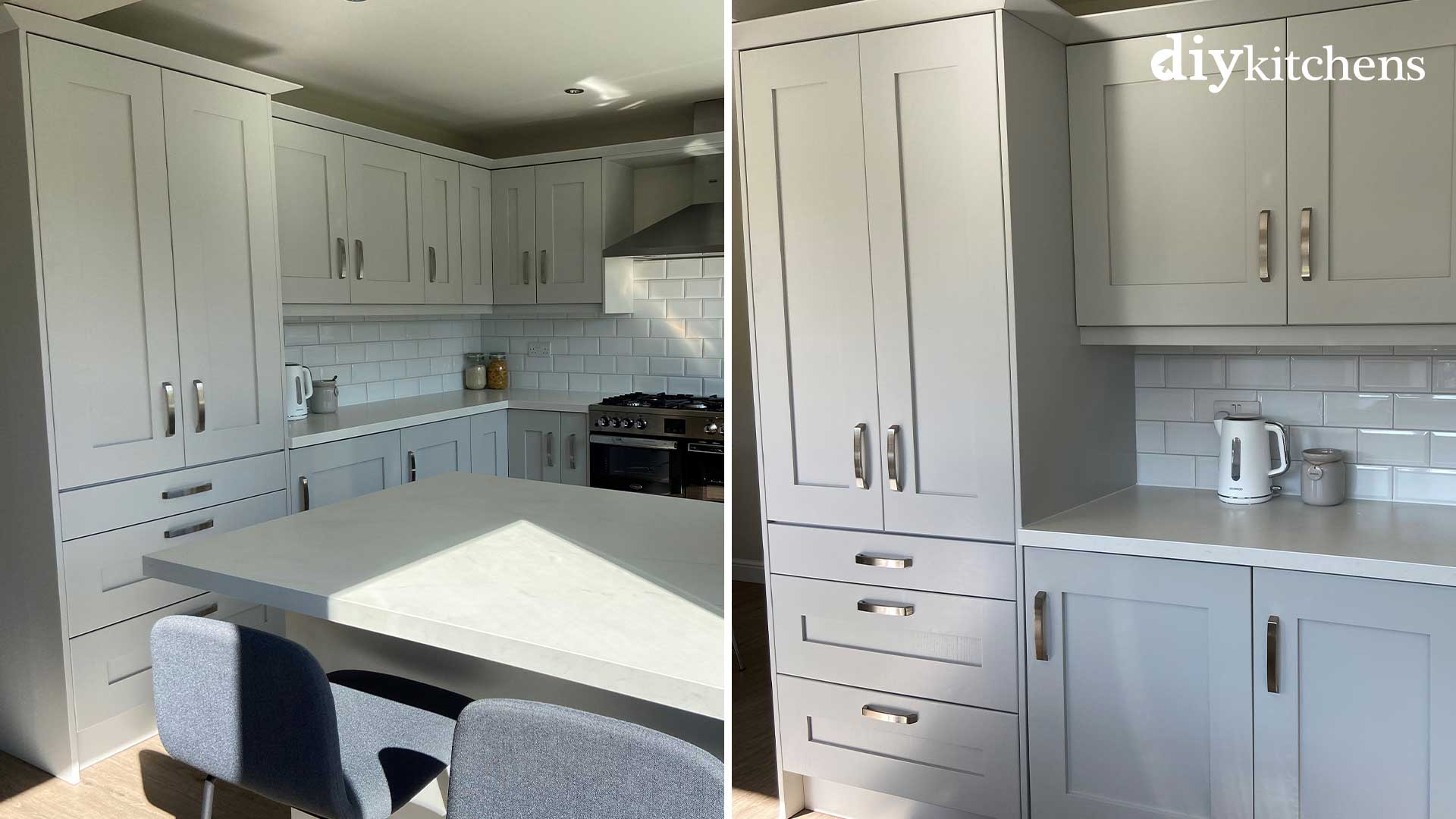
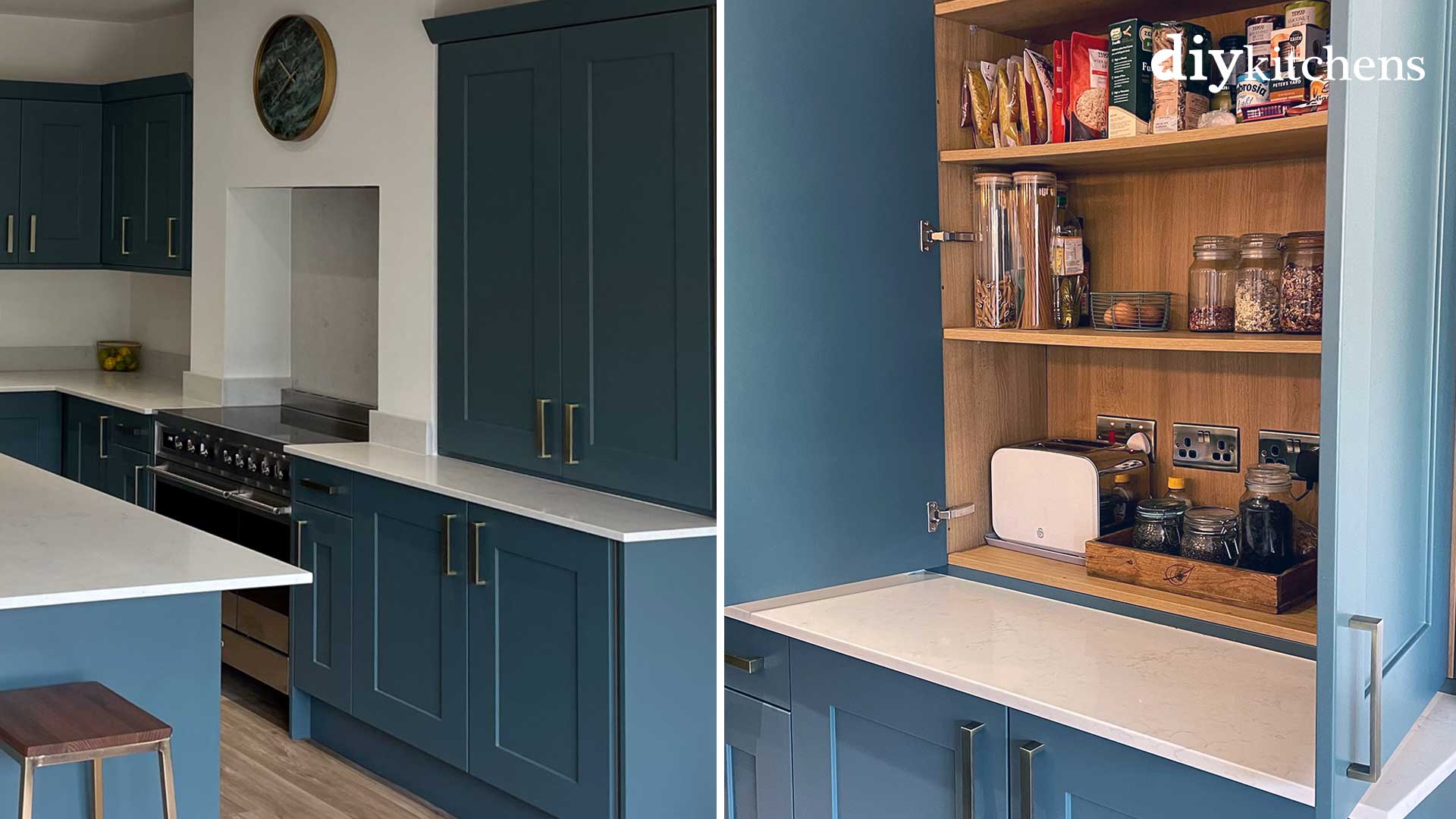
Butler’s pantry examples
Here are some examples of how our customers have used Butler’s pantries in their own kitchens.
Download our mobile app
Looking for some kitchen inspiration? Take a look at some of our real customer kitchens, video reviews as well as advice in our mobile app. We’ll also keep you up to date with any new ranges and offers that we have available.
Up to 50% off competitor kitchen prices
At DIY Kitchens, not only do you get a quality rigid built kitchen but you also get it at a fabulous price too! Price your kitchen up on our site and you could see savings of up to 50% off other kitchen quotes that you’ve had.
Take a look at our kitchen price comparison page here.
Real customer kitchens
Get some inspiration for designing your own new kitchen with over 3,000 pictures of our customers’ kitchens that they ordered from us.
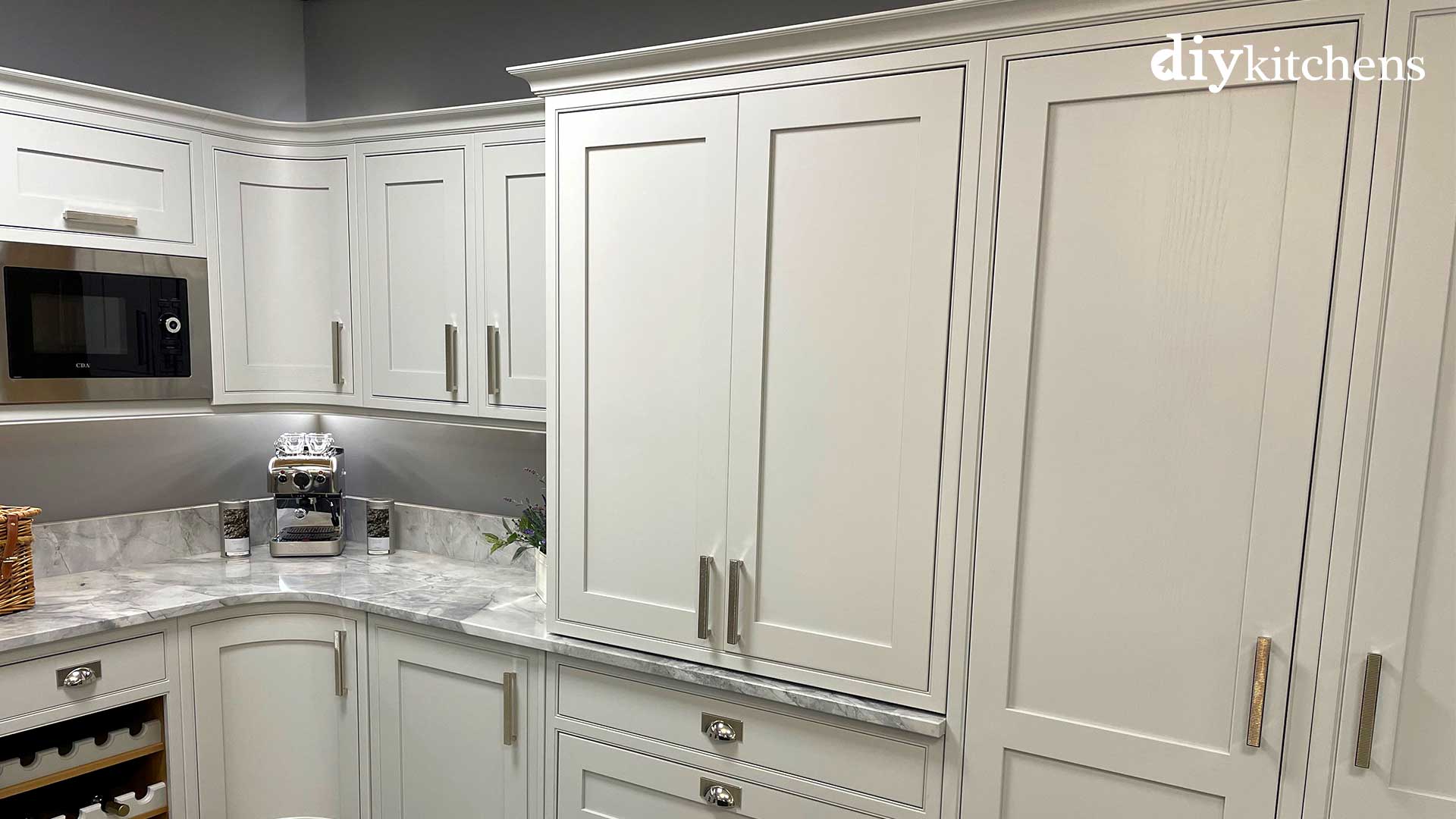
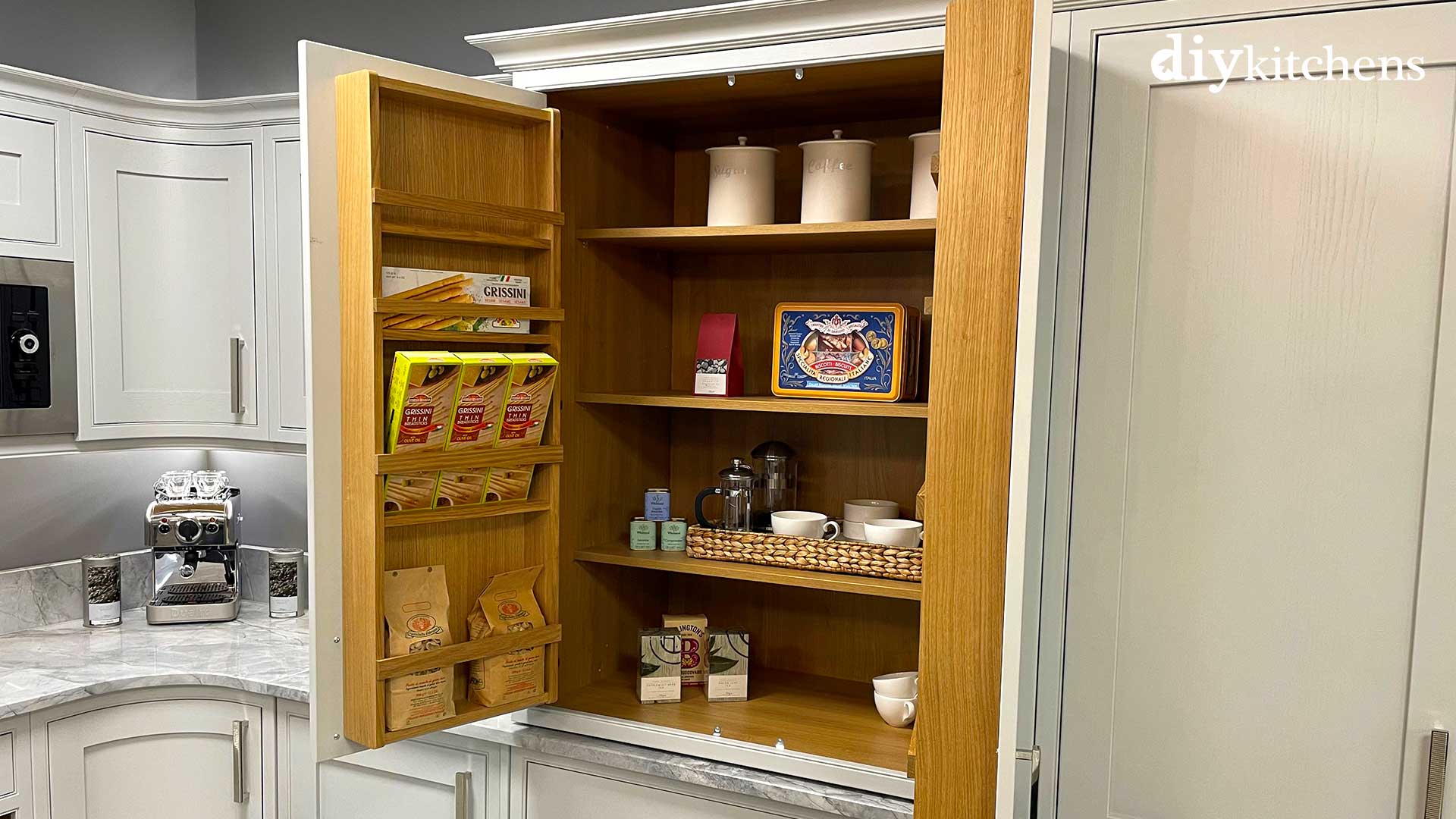




Hi, if I want to achieve the look in the last still photo example of a mid-height base unit being used (captioned: 1000mm Mid Height Unit – Depth cut to match alcove (HB10 has been used in this example. Ref:3144), where there is a visible base to the unit between the bottom of the doors and the worktop, is this achieved with an additional filler or pelmet piece? If so is a secondary piece required to support the unit at the back edge too? Thank you.
Hi Holly, yes, there is an 18mm filler piece at the front of this unit. A piece of wood can be used to support the rest of the unit as the side will be concealed by a panel. Alternatively, you can use a full panel if preferred (however, this will be more pricey).
Is there a way to create this look with bifolding doors across a 1000m dresser unit in Norton? I can’t see a dresser unit with non-glazed doors but was wondering about using the open dresser unit and buying doors separately to attach with bifold hinges. Is it possible to buy doors separately and would this work?
Hi, the only bi-fold doors we supply are top hung bi-fold doors. These wouldn’t be suitable for a worktop dresser and we don’t have the bi-fold door sizes available for the worktop dresser units.
Depending on the kitchen range you are looking to purchase, We may be able to offer a solid door on the unit, however there would be a £100 + vat surcharge for this. In order to be able to say whether this is possible or not, we would need to know the kitchen range and which height worktop dresser you’re looking to purchase. You can contact the sales team on 01977 608 418 for more information on this.
I could not see any examples of free standing pantry’s, is it possible to create a free standing one? We would like ours on the wall opposite to the rest of the kitchen.
Thanks
Hi, we do not sell freestanding units I’m afraid. If you wanted to make a unit appear freestanding, then you would need an end panel on either side of it and plinth across the front.
hi does the worktop pantry line up with the 720mm wall units or the 900mm?
Hi, the double worktop dresser units are 1210mm high and are intended to be used with 1970mm high tall units.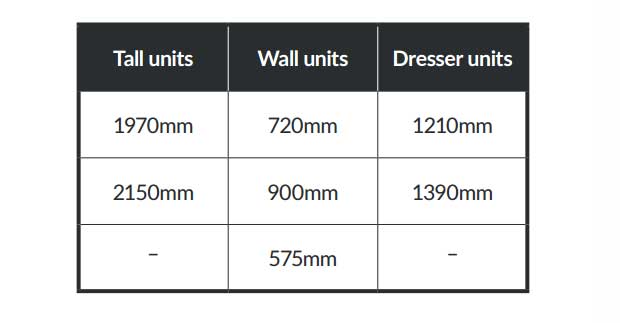
Pantry racks- 100mm deep, but how wide. Do they fit within a 450 door?
Hi, the door spice racks are H1050 x W360 x D100mm. Therefore they’re only suitable for the 1000mm dresser units.
I can see above that you have to cut the shelves back in order to fit the spice racks on the doors and to be able to close the dresser doors. However I also see above that you mention one of the shelves is fixed in place and can’t be removed so how are you able to cut this particular shelf down?
Hi, the unit is now manufactured with no fixed shelf. It comes with 3 adjustable shelves. However, if you would feel better about the dresser coming dry assembled (not glued), you can request this when placing an order with us.
Could you let me know how to achieve the linked to affect? I understand it’s a DIY kitchen
We love how the doors foldaway but don’t know how to achieve the look. Thank you!
Hi, i’m afraid this is not a unit that we sell. Sorry about that.
I’m looking to create a Butlers Pantry but wondering if the racks can fit into the 300mm deep dresser unit or do they only work on 560mm deep dresser?
The spice racks are 100mm deep so they will fit within a 300mm deep dresser unit, the fitter will just need to trim the shelves down that are in the unit on site, to accommodate this though.
Hi, I’d like to create a Butlers Pantry and have tried following the instructions on your planner. However no double dresser unit is showing in the planner. Is the option still available? If not, how do you suggest I create this look? Thanks
Hi, the planner is still in Beta testing at the moment and not all units are available in the planner yet. You would need to add this item to your shopping cart at the end. The available double dresser units are shown on our main site here. If you need any more assistance on this then our sales team will be able to help on 01977 608 418 (M-F, 9-5)
How do you secure the racks to the doors please?
Hi, the racks are supplied separately and need attaching to the unit by screwing the rack to the back of the door. If you need any more advice on this then our sales team will be able to help on 01977 608 418.
hi
for a 500mm dresser, can we have non-glass doors, if not can we have frosted glass on the doors
Hi, the worktop dresser units are glazed, there is no option for unglazed or frosted glass.
If I wanted to add a third-party spice rack to the inside of a 500mm larder unit door, would the shelves (as fitted standard) allow for the door to close? The unit I am looking at is 1000mm High, 400mm wide and Minimum internal cabinet depth required is 92mm.
Many thanks!
Hi Lucy, the shelves will not allow for spice racks to be fitted to the doors, the shelves will need to be cut down on site and reduced to accommodate for the spice racks.
Thanks, I had suspected as much.
If the unit is supplied pre-built can you advise whether there is a ‘immoveable’ shelf somewhere which cannot be removed (to be cut down) due to structural reasons?
Also if we cut down the shelves, would we also need to drill new holes in the cabinet to place the shelf supports? Many thanks.
Hi, there is a fixed shelf installed 720mm from the top of the cabinet. The shelves may need new holes drilling however this depends on how much material is removed.
Hiya, I’m looking to create a pantry effect too, but don’t think the planner can understand what I’m doing. I read your advice guide and am wondering if it’s possible to use a 1200 base unit, with two 600 mid height units on top to create the pantry effect. I was thinking of using 460 depth base units with 300 depth on top as i dont want it to be 600 deep. Do you think that would work?
I also would like to do the same as an above post and remove the bottom panel of the midheight units to use the worksurface for prepping food, would there be adequate support if I take it off and put it back on a bit higher up, around 200mm from the bottom?
Hi Sam, we would not recommend taking the bottom of a unit out, as it would lose it’s rigidity. The Mid-height units are 1250mm high, the total height, when sat on top of the Worktop would come to 2160mm (with a 40mm deep worktop). This height does not line up with our other units which sit at either 2120mm or 2300mm. The Base of the Mid-height Units are predrilled and fitted with leg bosses. Removing these can cause damage to the Melamine finish of the panel. Due to this, the bases may not be suitable to refit as a fixed shelf. However, you are able to order additional full width Shelves, which you could fix in place to support the sides of the unit.
If you would like to discuss various other options that we can offer, our experienced Product Advisors are available to talk to on 01977 608418 Monday to Friday, 8am – 10pm, Saturday, 9am – 6pm, Sunday, 10am – 8pm
Hi
What is the depth of these door racks please? Do they fit in the larder units too ?
Hi, the door racks are 100mm deep externally, so shelves would need cutting back if placing into a larder.
Do the shelves in the larder units come to the edge of the cabinet then ?
Hi, there is about a 10mm gap.
I prefer the In Frame design, but am I right in thinking you cannot spec up to 2150mm, with 575mm wall units?
Hi Stewart, 575mm high wall units are not available in the inframe styles i’m afraid.
Would the doors need the hinges upgrading with the extra weight from the door racks and of course the items that would be loaded into them?
Hi Martin, the doors don’t need any different hinges as there are 3 hinges on each door. The weight tolerance is 10kg per shelf.
We want to make a butler pantry, if you order a double dresser unit dry assembled are you able to take out the bottom of the unit to expose the worktop it sits on underneath?
Hi Sarah, we don’t recommend this but you can do this by ordering the unit dry assembled and removing this onsite. However, we would recommend that you add additional adequate support for the back of the unit, as by removing the bottom panel, you are reducing a lot of the support for the unit.