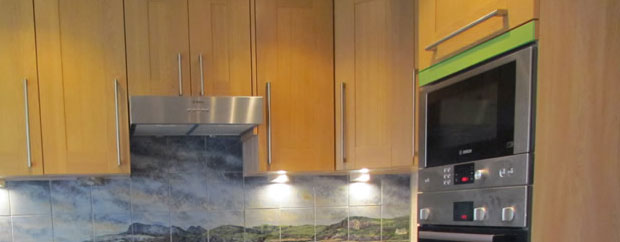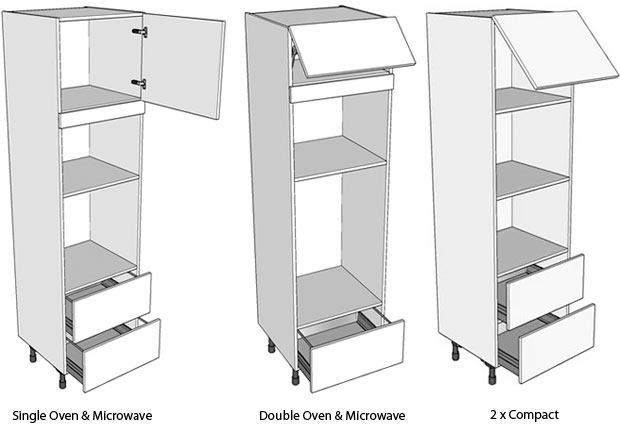When looking at tall units and the appliances that fit in them, it can be a little confusing working out which oven, microwave or coffee machine is going to fit! The guide below will give you all the information that you need in just a few minutes, so that you can order the correct unit and appliances and be a 100% confident that it’s correct.
Tall unit aperture sizes
Believe it or not, even though the units below are all different heights with different appliance apertures, there are standard size apertures running through them all.
- A microwave oven/compact app like a coffee machine aperture is 450mm in height
- A single oven aperture is 600mm in height
- A double oven aperture is 880mm in height
Appliance measurements
Apart from single ovens, microwave heights do differ quite a lot and double ovens at first appearance do seem to be available in conflicting sizes.
Keep on reading to see exactly what you should be looking for when buying integrated appliances for your tall kitchen unit.
- Integrated single ovens are usually around 595mm high and fit perfectly in the tall unit.
- Integrated microwave ovens do range from around 360mm to 455mm in height and will fit in your tall unit.
- Integrated compact appliances are generally around 450mm but some have fascia giving a total size of 455, which will fit into the tall unit fine.
- Integrated Double ovens measure around 880mm – 888mm in height and fit perfectly to our units. If you see a double oven that measures around 720mm in height then this is a built under oven that goes under your worktop. This one SHOULD NOT be ordered to be placed inside a tall unit.
A common question asked by many customers is “there are so many different heights of microwaves, will mine fit OK?”
If you have a smaller microwave than the size of the unit aperture then there is a filler panel supplied, to cover any gaps that remain, shown below and highlighted in green.

What other appliances are available for my microwave/compact housing aperture?
Your microwave and compact apertures are both 450mm high and will accommodate compact appliances of that size including coffee machines, microwaves, drinks machines & wine coolers.
Download our mobile app
Looking for some kitchen inspiration? Take a look at some of our real customer kitchens, video reviews as well as advice in our mobile app. We’ll also keep you up to date with any new ranges and offers that we have available.
Up to 50% off competitor kitchen prices
At DIY Kitchens, not only do you get a quality rigid built kitchen but you also get it at a fabulous price too! Price your kitchen up on our site and you could see savings of up to 50% off other kitchen quotes that you’ve had.
Take a look at our kitchen price comparison page here.
Real customer kitchens
Get some inspiration for designing your own new kitchen with over 3,000 pictures of our customers’ kitchens that they ordered from us.

I’d like a double oven, but the space where the tall cabinet will go has the electricity meter and consumer unit which limits how low it can be placed. A single oven would fit find, but a 900mm high double oven would be too high up. However, is it possible to use a 720mm built-under double oven? Obviously I would need to find a solution to use the remaining space, or blank it off with a filler planel.
Hi, unfortunately, built under ovens cannot be installed into a built in cabinet. The width is too big, so it does not fit inside the internal dimensions of the unit.
My Tall unit has 450mm and 595mm aperture, however the 450mm aperture where integrated microwave is supposed to go is partially covered by the frame of the above cupboard.
The lipped over frame means there is only 420mm available space. Is the only solution to resort to a 380mm high Microwave and use filler panels for the gap?
Hi, the frame is not movable, so you will be limited to the amount of space that is available. The only option would be the smaller microwave and filler.
Hi there
Thanks for the quick reply.
I think we’ve got our wires crossed! I’m concerned about the height, not the width. The oven is 579mm high (the actual oven bit, not the door), and from a reply above it would appear that the aperture (between shelves) is only 582mm, which sounds very tight!
Thanks
Vince
Hi Vince, apologies. All our oven units accommodate built in ovens etc. If you give our sales team a quick call on 01977 608 418 with the oven and unit you are intending to buy then they will be able to double check everything for you, just to be sure.
Hi I have a tall double oven housing/microwave unit, I have filler sections but how do you fill the space and what fittings do I use. Thanks Alan from Erskine.
Hi Alan, the filler panel is cut down to size and used to fill any remaining gap above the microwave. This filler piece can either be glued into position or screwed in with modesty blocks or other clip in fittings (such as Hafelel Keku).
Hello, Will a 45.9cm integrated microwave fit in the space. We will have a tall unit for a double oven and an integrated microwave.
Many thanks
Rhiannon
Hi Rhiannon, as long as the bulky part of the microwave is no taller than 450mm then you will be fine, as the facia of the microwave will butt up to the fronts of the top and bottom of the aperture (the 18mm tall shelf it sits on)
I am putting in the electrics prior to the arrival of the kitchen we have ordered, could you tell me the height of the 2 openings for the microwave and oven from the flooe with 150mm feet on please.
Hi Alan,
The oven configurations can be seen here but for a single oven with a microwave above, the distance from the floor for them is shown below.
Oven base is 716mm from the floor.
Microwave base is 716mm + 600mm (height of oven) = 776mm from the floor.
Please note that there is usually a bigger gap at the top of the appliance. Please check out the appliance on the Internet to see the manufacturer’s technical diagram of it, if you can.
Absolutely brilliant! The electric outlets need to be there or thereabouts so thanks
Alan
You obviously mean 600mm for oven
err, yes:-) 60mm is my daughter’s dolls house oven. I have updated the comment.
Does this mean the actual size of the aperture for the oven is 582mm? i.e. 600mm minus the thickness of the shelf above?
I’m looking at a John Lewis single oven and it says the aperture needs to be 590mm and the actual appiance is 579mm so would be a tight fit in a 582mm aperture.
Thanks
Vince
Hi Vince, it’s the outside front frame of the oven which is the biggest, in terms of measurements. The internals of the oven (the back bit) is a lot smaller and it fits into the 600mm aperture easily, minus the widths of the sides of the units as well. The front frame of the oven then butts up to the front edges of the unit for a flush fit. As long as you a buy a built-in oven (not built under), you will be fine.
The AEG single oven leave a small visable 5mm gap at the top of the opening. Can this be covered with a filler pannel or does it have to be left open for ventolation
Hi Ian, please check with the user manual or manufacturer of the oven to see if this is a vent and needs to be left uncovered or not.
hi.how and where i can order tall unit
Hi, tall units can be found below.
https://www.diy-kitchens.com/kitchen-units/tall/
I need black gloss but i cant find or you dont do?
Hi, change your door style to Altino Black gloss and all the tall units will be shown on the page below.
https://www.diy-kitchens.com/kitchen-units/tall/
I had a filler panel supplied with the tower unit. It needed to be cut to fill the gap but now you can see the cut edge. It doesn’t look good at all
Any advice?
Hi, the filler panel should have been cut and scribed to the wall leaving no raw edge, as they come with all edges finished.
Hi I am having the same issue as above that my microwave is 38.5cm in height whilst the aperture is 45cm so the filler panel needs cut to size in height…this then leaves an exposed edge either on the top or bottom of the filler, even using edging tape it leaves a horrible edge! Why is the filler panel supplied really nice with a lovely sealed curved edge when in reality everyone using it needs to cut it down to size ruining this edge? Any advice on how to have a nicer finish?
Hi, most microwaves have a 20-22mm frontal, so once the filler is cut down using a bench saw, the raw edge is not visible. The filler is finished upon arrival as it is effectively a drawer front to be cut down on site.
Hi, I’m also having this issue. The frontal to my ovens must be <20mm as there will be a clear visible sharp edge once the filler piece is cut. I also cannot have this edge facing upwards as it is Luca gloss handless so would be fully exposed.
Can you manufacture a filler piece 30mm high to fill the gap for a 450 mm combi oven? The entire rest of the kitchen is stunning, this would be an unacceptable fault!
Thanks
Hi Richard, if you give our aftersales team a call on 01977 608 418 then they will be able to advise you on this piece and see if a smaller piece can be made in your door style.
Hi, we have been left in the lurch by our fitter and units only partly fitted. I ordered a tall oven cabinet for a double oven. The oven is the recommended height but there are still gaps. How do I fill the gaps? How do you fit filler pieces? Thank you
Hi, filler panels are used to cover any gaps. When I fitted my kitchen I used Unika plinth locks on the filler panels so that I could remove the filler panel any time I wanted in case I ever needed to get into the unit. There are other ways to fit them like using modesty blocks, but you would need to attach your filler panel before you put the oven in.
Are doors supplied with hinges fitted when bought without unit?.. If not do you sell hinges? And can they be pre-drilled for hinges?
Hi, we don’t fit the hinges but we sell hinges and are able to drill the doors.