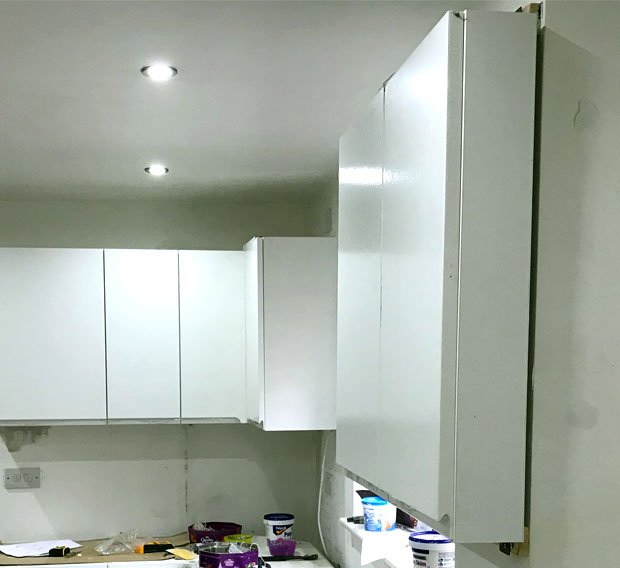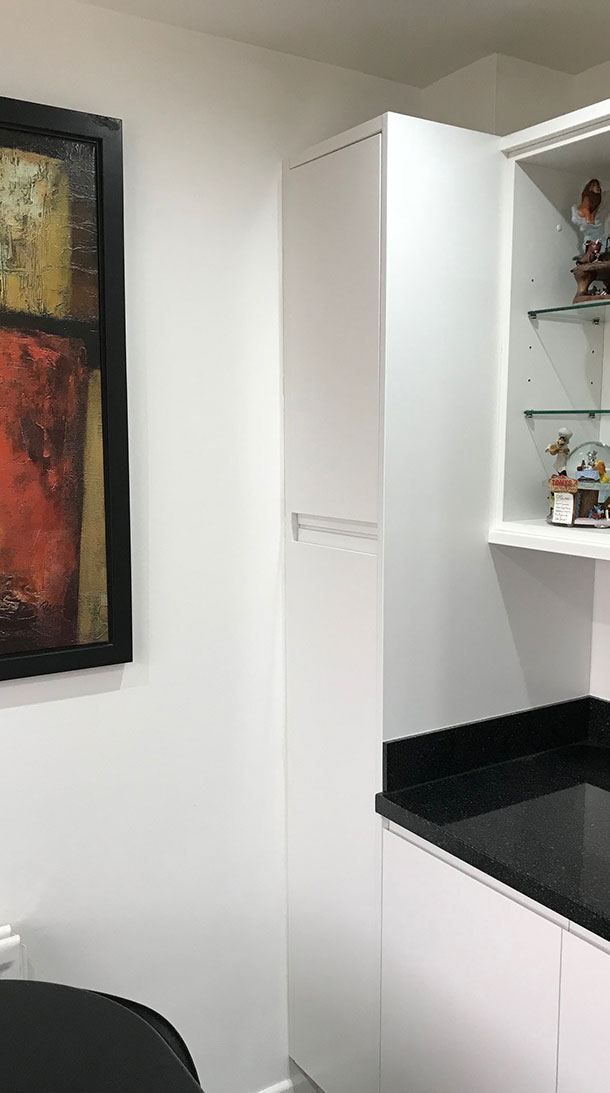A question that we were recently asked was “With regards to a soil pipe, what size drawers come in the 900mm and 800mm wide units? Can the units be cut down to take in a boxed-in soil pipe, in the far corner of our room? If not, how would you suggest getting round it?” Well, there are a few ways to get around a soil pipe, which are detailed below.
Reduced depth base units
Firstly, the drawers in the units go virtually to the back of the unit. The only exception to this is the cutlery drawer at the top, which has 60mm gap at the back. If you want to get around a soil pipe in a corner of a room then you would ideally need reduced depth units, 300mm or 460mm deep. You can see our reduced depth units on our site here.
Reduced depth wall units
If you are looking at getting around a soil pipe with a wall unit, then check out the Stowaway unit article.
Reduced depth tall units
The best, cleanest solution to get around a soil pipe would be to use a 300mm deep reduced depth unit like the ones shown on our site here.
Here is an example of such a tall reduced depth unit in place around a soil pipe in a customer’s kitchen. An end panel has been placed on the side of the unit to cover the gap behind the unit and to hide the side of the soil pipe.
Download our mobile app
Looking for some kitchen inspiration? Take a look at some of our real customer kitchens, video reviews as well as advice in our mobile app. We’ll also keep you up to date with any new ranges and offers that we have available.
Up to 50% off competitor kitchen prices
At DIY Kitchens, not only do you get a quality rigid built kitchen but you also get it at a fabulous price too! Price your kitchen up on our site and you could see savings of up to 50% off other kitchen quotes that you’ve had.
Take a look at our kitchen price comparison page here.
Real customer kitchens
Get some inspiration for designing your own new kitchen with over 3,000 pictures of our customers’ kitchens that they ordered from us.



Hi, just to clarify on the photograph of the tall unit, is this a reduced depth tall unit but with a full depth end panel? Thank you
Hi, this was my actual kitchen. The soil pipe required me to use a reduced depth tall unit and a tall, full depth end panel was used at the end, to cap it off nicely and make everything look neat. There is also a piece of end panel on the left-hand side to frame it nicely and to allow the doors to open fully.
The returning of the upstands down the side of the end panel was not intentional but the end panel was attached to the tall unit before it was in situ and the screws were above worktop level and visible, ooopse. The upstands hid the error nicely!
Is it possible for you to supply tall units with depth greater than 560mm?
Hi Bek, we are able to manufacture both Base and Tall Units up to 700mm deep. There is a surcharge of £24.00 per unit for the increase depth. The only units that we are unable to increase the depth of are Corner Units.
I’m not sure that the suggestions above would work well in my kitchen. Is it possible to cut into the corners of the unit to cover a boxed in soil pipe?
Hi Harry, not really. Normal wall units have brackets on the back that are needed to secure it to the wall (reduced depth wall units are not deep enough to cut) and tall units would lose structural integrity and you would lose a lot of the internal storage space. However, nothing is impossible and I’m sure a good kitchen fitter could work a solution out for you
Thanks for the response. Would it just be a problem for wall units and tall units? How about a normal base unit (possibly around 500-600 in width)?
Hi Harry, you should be able to convert a normal base unit, might take a little doing but possible (request the unit dry assembled if you are going to do this, this means it is not glued together). Just make sure that the unit is well supported or place a baton on the wall for any worktop that goes over the unit.