When designing your kitchen, one unit people tend to forget about is the top box. A top box can be an interesting alternative to the more traditional wall units that already adorn our kitchens. If you are still in the planning stage then read on for some kitchen inspiration!

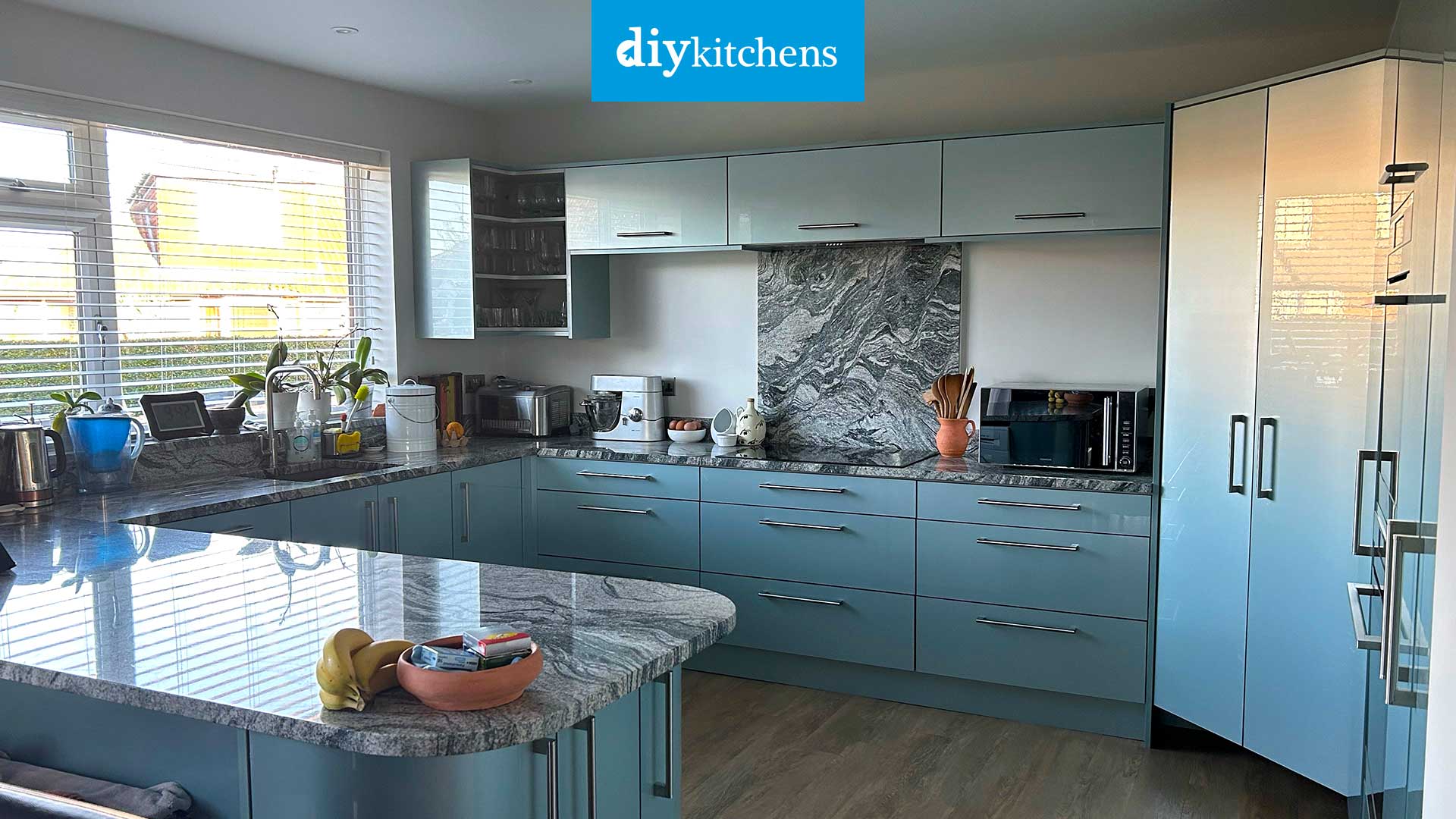
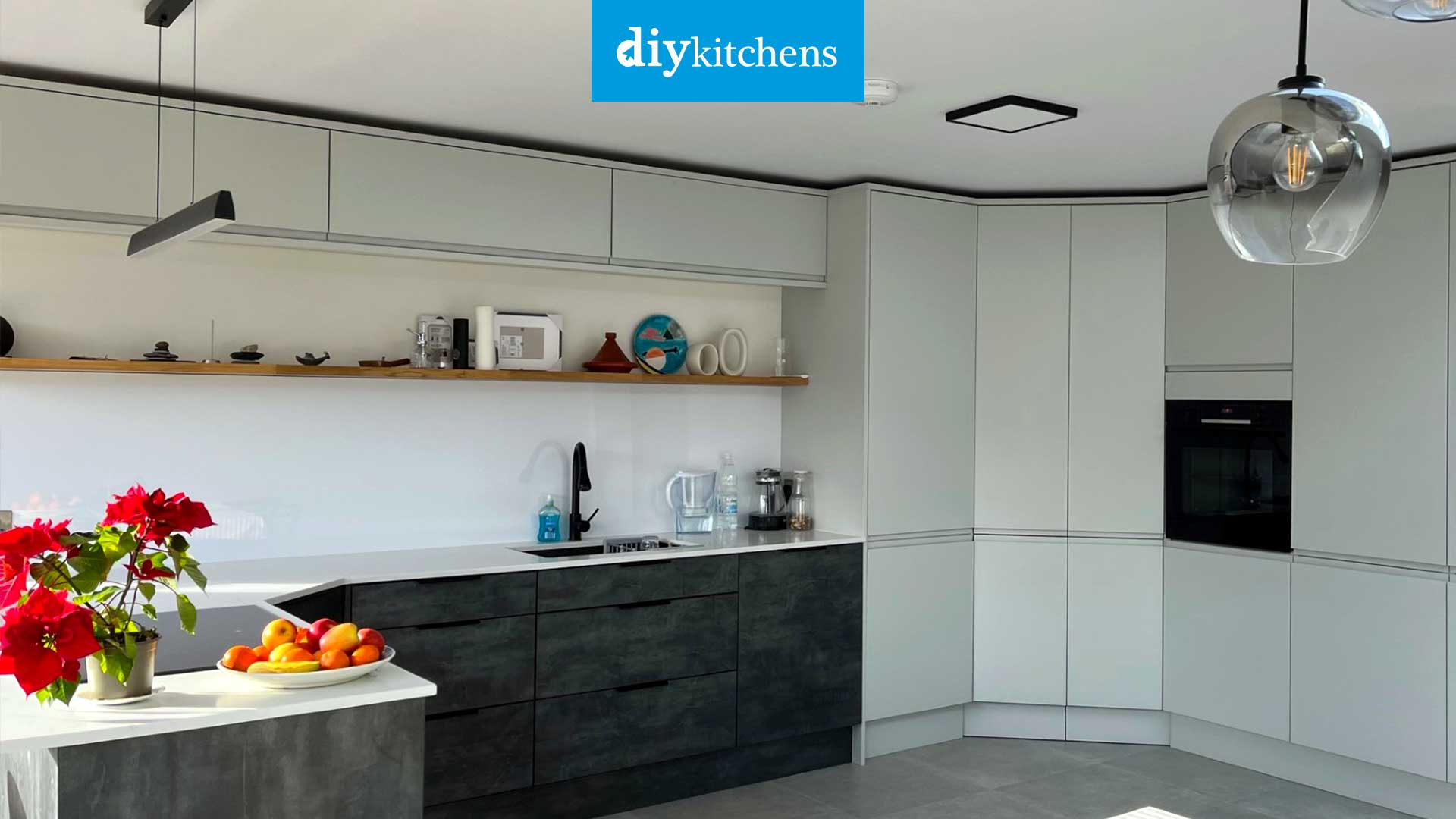
What size top boxes are available?
We have 3 different height top boxes (shown above) that are available in various widths, as detailed below.
- 290mm high top box unit is available in widths of 500mm, 600mm, 800mm 900mm & 1000mm
- 360mm high top box unit is available in widths of 300mm, 500mm, 600mm, 800mm, 900mm & 1000mm
- 455mm high top box unit is available in widths of 600mm only
All our top boxes are 300mm deep, the same as a standard wall unit.
Which top box do I use above an American fridge freezer?
Well, the top box size really just depends on the height of the fridge. Here is one example from a previously asked question.
Question
I’m buying an American fridge/freezer which is 1795mm high by 910mm wide. Can you tell me what size top box that I would need? The American fridge/freezer will be standing next to a 300mm pull out larder unit, which is 2120mm high (1970mm + 150mm legs).
Answer
The top box would be a (TB1029) 1000mm wide by 290mm high. You can use pelmet or panel off cuts to fill the space down the sides of the appliance and above if required. See the image below to better depict this.
You can find more information on boxing in an American fridge/freezer here.
Here is the math to show why you would be using a 290mm top box.
2120mm (unit height) – 1795mm (fridge height) leaves 325mm.
The only size top box available that we offer that will fit is the 290mm high one. 325mm – 290mm leaves 35mm. As mentioned above, the 35mm gap can be filled in, to box the fridge/freezer in or you can choose a fridge which is slightly taller.
The maximum height fridge you could fit into that gap would be around 1830mm and 1820mm tends to be the tallest height for American fridge freezers.
If you were using the 2300mm tall units then 2300mm – 1795mm (fridge/freezer) = 505mm. The 455mm high top box is not available 1000mm wide, so the top box you would need to use would be 360mm in height. This would leave you with a gap above the fridge freezer of 2300mm – 1795mm – 360mm = 145mm to fill in or leave.
Fitting a top box
Top boxes are supplied with the same brackets as a standard wall unit and can hold 70kg and are fitted in the same way. See the technical guide for more details.
Using end panels with a top box video
This short 30 second video shows how to use end panels with a top box and how to ensure units below it, line up too.
Where else can a top box be used?
If you are after a seamless run of wall units and you still plan on having an extractor above your hob then you can buy a canopy hood that fits on the underside of the top box. The pictures below show how this could look in your home.
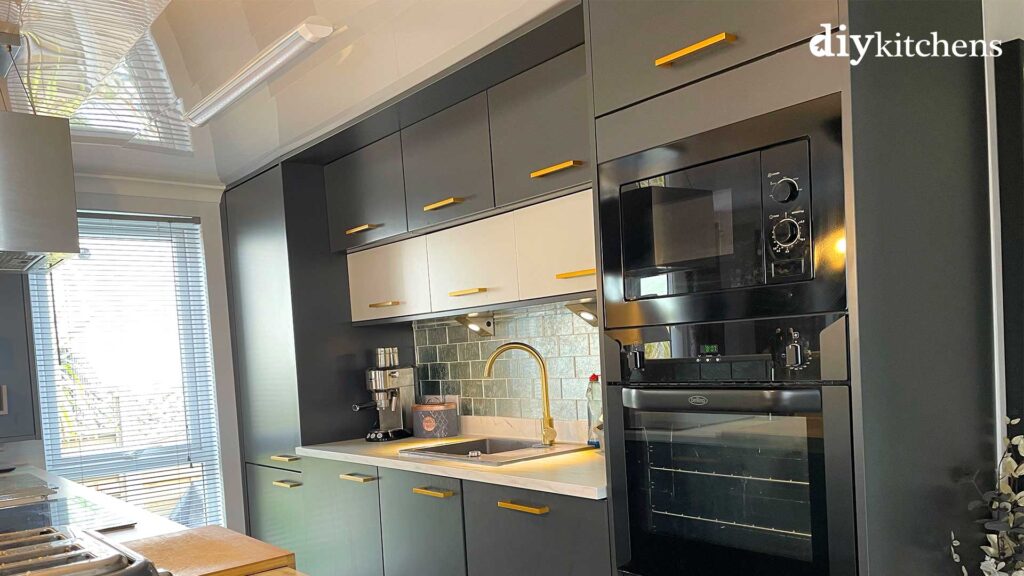
If you want to make your kitchen look a little different then why not use top boxes as wall units to create something that is totally unique. Take a look at what some of our customers have done below. You can also use horizontal bi-folding wall units with 360mm high top boxes to create a nice feature, also shown below.
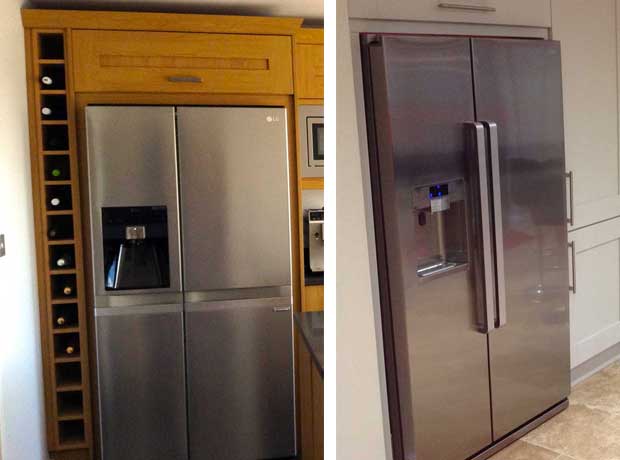
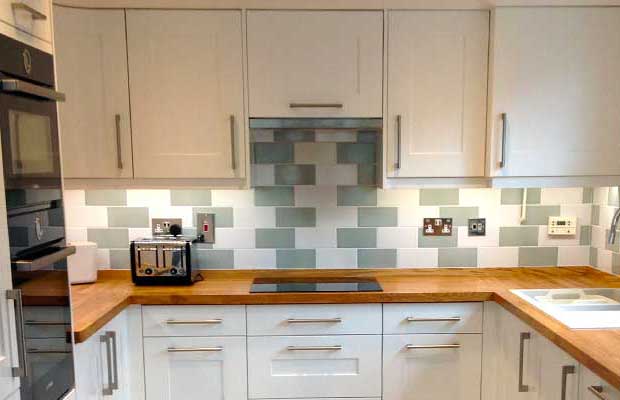
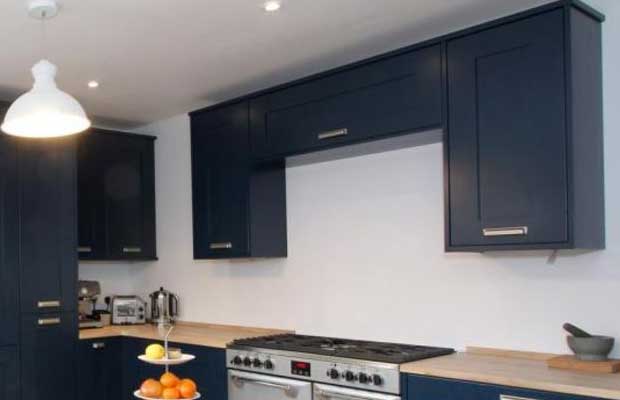

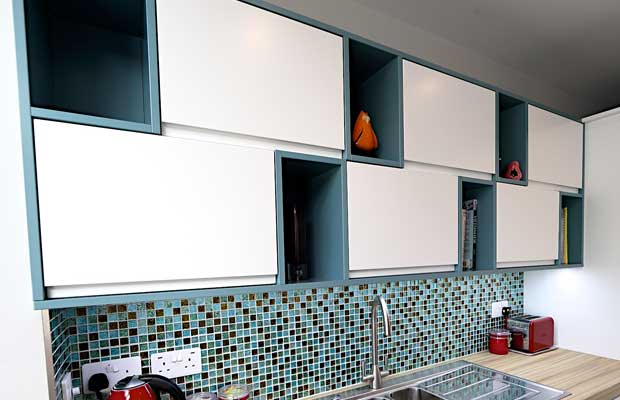
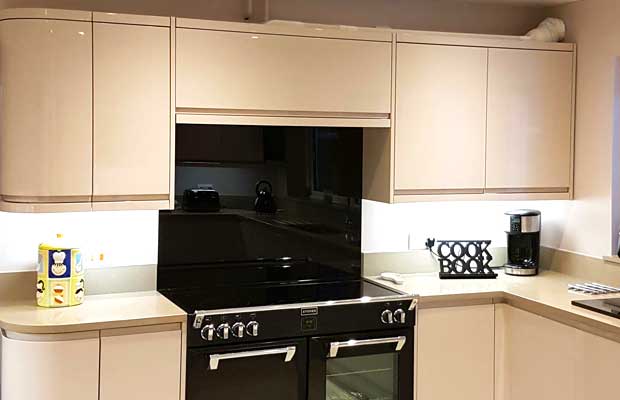

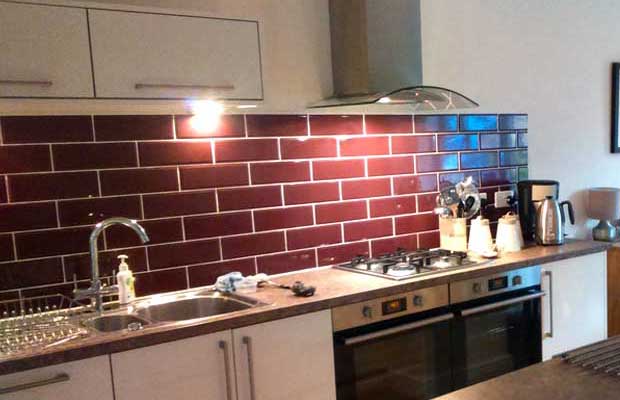
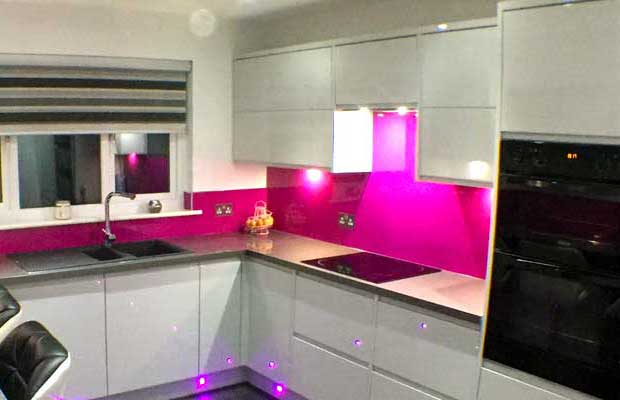
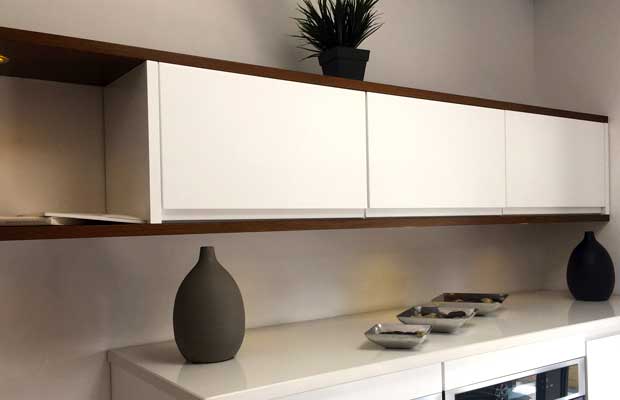
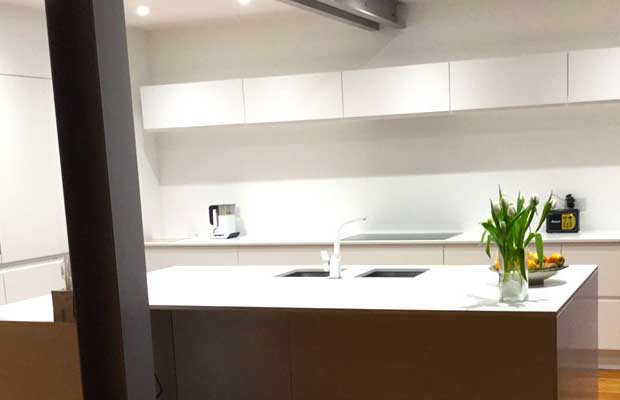
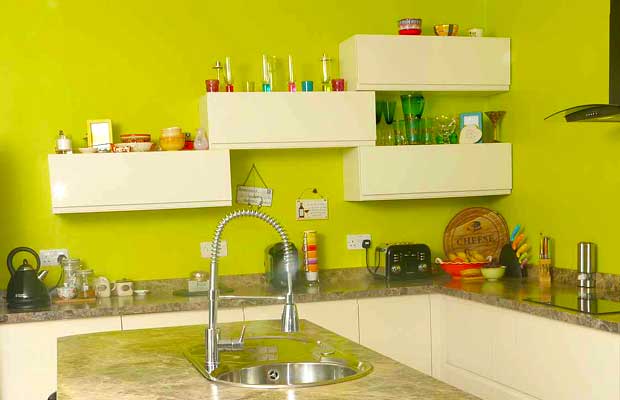
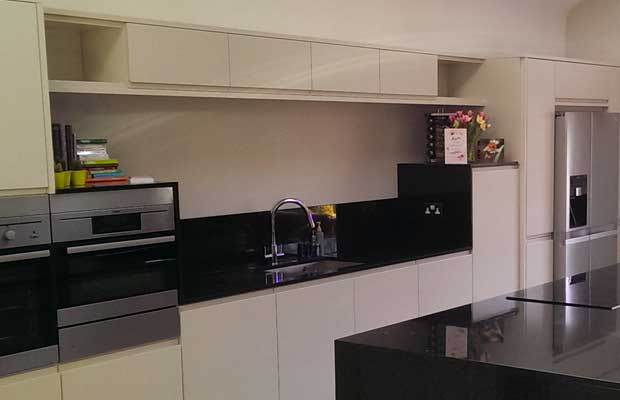
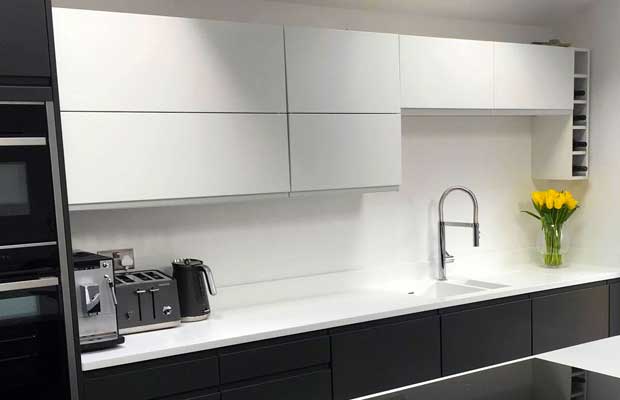
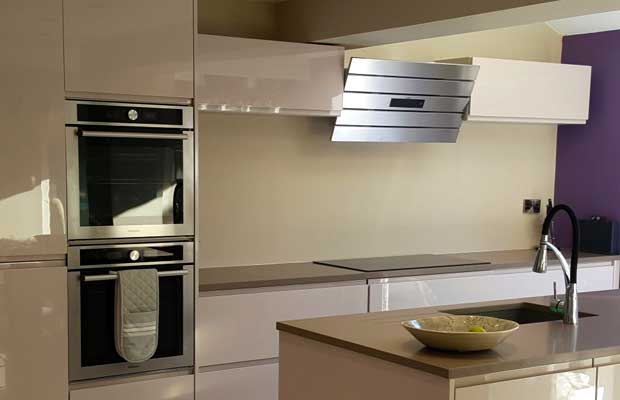
Hi, I was just wondering if it is possible to have an open top box (so no door) and if so how to achieve this easily?
Hi Steph, we can supply a top box unit without the door – You would need to add the unit as normal to your basket or plan – Then add a note to the unit requesting this be supplied without a door, so we can manually remove the door for you and add the relevant notes, so that the unit is supplied undrilled and is supplied as our open wall/base units would be.
I want to put the AEG DGE5861HM extractor fan into a 900 bifold top box to allow a flush run of wall cabinets, will this be possible and fit? I will be using 720 wall cabinets either side of the top box and tall appliance housings next to those, will this give the extractor enough clearance from the the worktop?
Hi Laurie, the appliance says it is H331mm x W770mm x D270mm, we do offer a 900mm top box that is 360mm high but internally this is 324mm so it will not be high enough for this.
Hi – I already have the Luca Gloss wall units but have empty storage above these (around 350mm height). Could I add top boxes above these and how would they look as my current wall units have a Cornice/Pelmet above and below.
Hi, we recommend a gap above a top box of 120mm to allow the door to open fully upwards. That would leave a space of 230mm and we do not have a unit that high I’m afraid. The smallest top box we have is 290mm high.
We would like to have 2 top boxes, one below the other, on the wall at the beginning of our peninsular. Does there need to be a space between the two?
Hi, yes this should be fine, you do need to leave 120mm above the top unit, so the doors can open fully.
Hi, I have a top box over a american fridge freezer. I have an end panel as well on each tall unit on either side, How would I fix the top box to each tall unit as the bolts to connect units don’t appear to be long enough to go through an end panel as well? Would I need longer ones? Do you supply them?
Hi, ideally the top box needs to be secured to the x2 tall units either side. The tall end panels then need to be cut down to size and placed below the top box, They do not run down the full side of the tall units, they start where the top box ends. So the bolts go into the tall units, not the panels. Here is an example.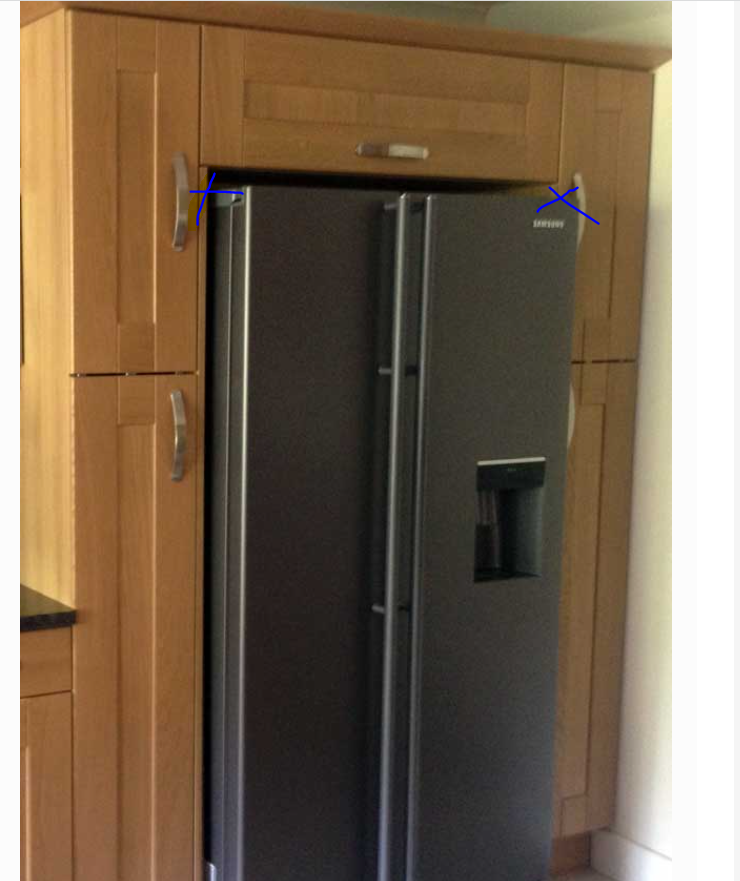
Hi what is the difference between the top boxes TB836 and TB836-1? Thanks.
Hi, we do apologise, there isn’t any differences between the 2 units, this is an error on our part and we will pass this over to the relevant team to be amended.
Do the top boxes stay open so you can look inside them or do you have to keep hold them open? can you get any internal shelving for the 445 height unit?
Hi, top boxes stay open with the hinges that are supplied with the unit. Top boxes do not have shelves.
Any reason why you couldn’t have a run of handleless (Luca) top boxes sitting above a run of shaker style (Linwood) tall units, with the front of the top boxes lined up with the fronts of the tall units? The ceiling is at 2800mm. Idea is to have them the same colour, but using the handleless units at the top would lessen their visual impact. I guess we would need to create some sort of extra tall end panel at the end of the run to cover the gap behind the top boxes.
Hi, you can use any styles and colours that you wish in your kitchen. You could screw the top boxes down into the tops of the tall units to secure them. The only thing you would need is a a very tall end panel at the sides, to cover the top boxes, as they are only 300mm deep.
Hi, this might be a bit specific but we’ve purchased this extractor
https://www.diy.com/departments/goodhome-bamia-ghih80-black-glass-inset-cooker-hood-w-80cm/3663602434344_BQ.prd
It is 800mm wide (but a reviewer said it fits in an 800mm unit), 331.8mm height which looks fine but depth is 320mm which looks too deep for this unit?
There is a review on the product page that shows it housed in what looks like a normal wall unit, so hopefully it’s okay!
Hi, our wall units are 300mm deep but there is a 17mm service void at the back and a back board, so the usable space in the unit is ~280mm deep.
The customer looks like they have fashioned their own unit, as even if they took the back off the unit, inserted the extractor then put a 20mm thick door on it, the total depth would be around 340mm deep. Our wall units with a door on the front would measure 320mm deep from wall to the front of the door. This extractor, with door, would stick out by 20mm if lined up with any of our wall units, either side of it.
If you need anymore help with this then our sales team will be able to assist on 01977 608 418 (M-F, 9am – 5pm).
I want to fit an extractor into a space of 785mm between two wall cupboards but how can I make it look right with a flat run using a top box with Clayton cornflower blue doors?
Hi Chris,
The only extractors that go inside a top box/canopy are canopy extractors are are hidden away and integrate well. If using a chimney extractor for example, you can use a fly over shelf to integrate it, as shown here.
If you require anymore advice on this then our sales team will be able to help on 01977 608 418 (M-F, 9am – 5pm)
We are thinking top box is the look we’d like but how do I make up the gap between a 600mm top box and the existing cupboards at 785mm?
Hi Chris, our top boxes are 290mm, 360mm & 455mm high. Our wall units are either 575mm, 720mm or 900mm high (in non inframe ranges). A top box is designed to bridge the gap between to wall units or tall units, either side. You would need to speak to our sales team on 01977 608 418 (M-F, 9am – 5pm) or create a support ticket, as we don’t have any additional units to help in this scenario and they may be able to offer some workaround.
Hi, are the unit specs for top boxes the same as for wall units (18mm thick MFC sides, 8mm back, and concealed pair of wall hanging brackets with 70kg capacity)?
(I took the specs for wall units from this bit of your website: https://www.diy-kitchens.com/specification/unit-specifications.asp)
Hi Stefan, yes, the top boxes are supplied with the same brackets as a standard wall unit and they can hold 70kg. The rest of the top box material spec is also the same.
Can you advise if the white cabinets will yellow with time
Hi Rachel, only oil based items turn yellow over time, like skirting birds painted with an oil based paint. Our units have a matt finish and will not yellow.
I am contemplating using a run of top box units in the family room, mounted low down (under the tv) would it be possible to adjust then for the door to open downwards for easier access?
Hi Jo, I am afraid we are unable to amend the hinges on a top box unit. Sorry about that.
Hi, I am currently designing my kitchen and will be using the tall units, 2300 larders and 900mm wall units, I have a high kitchen ceiling (2.8m) so am looking to put a run of top boxes above the wall units and larder units, do you have end panels that would cover the 2300 larder with a 360mm top box on top of this – end panel length of 2700 ?
Hi, our tallest end panel measures 2320mm in height. Sorry about that.
Hi, I am looking to buy an extractor to go inside an 80cm x 36cm x 30cm top box. Can you tell me what the largest size extractor fan would be that would fit in the top box? I am looking to buy the Elica Sleek 80cm – dimensions: H27.9cm x W72.3cm x D29cm and don’t know if it’s too big to fit inside your top boxes?
Hi Maria, the Elica Sleek 80cm extractor would fit in the 800 x 360 top box.
The internal dimensions of the 800 x 360 top box are approximately 764 x 324 x 275 mm (width x height x depth), so any extra to be housed in the unit will need to fit within these dimensions.
A quick question with 720 high wall units, what size top box would you recommend to use with a canopy hood?
Hi Paula, we would recommend the 360mm high top box, as these are half the height of the 720mm high wall units. Just as we would recommend the 455mm top box with the 900mm unit but you can use any they would prefer.
Hi how do you fit a top box in the corners? Do they just but up to each other. Would it work? Phil.
Hi Phil, the top box will need to be butted up to and bolted to the units at either side. It will not work in a corner as it will not bracket to the wall on the side. It needs to be bracketed at the back of the unit if attaching to a wall.
I am ordering a 1000 x 360 top box for my kitchen when ordering I’m being asked to chose a standard door or a pan draw what is the difference
Hi Nick, this would usually just be with the handleless kitchen range, If you select the slab door, which will not be selected as standard, this will not have the J handle profile in there, the door already selected will have the handleless profile in there.
Hi,
We have purchased the tall units from you 2300 and combined them with the standard wall units 720. As it will have the sink I didn’t want the wall units too low but il worried the gap will be too big. About 700 between worktop and wall unit. Do you have any pictures of this? Or I’d this a general no, no!!!
Thank you
Hi, we don’t have any kitchen pictures with this configuration that I can think of I’m afraid. There is nothing stopping you doing what you say but your gap will be much larger than the recommended minimum of 40mm.
I’d like to know clearances for head height and integration of an extractor fan.
1) Do you have any photos/dimensions of the top box with the door open?
2) Do you offer any alternative hinge/opening systems?
Hi Jason,
The regulations for hob distances are –
650 minimum height above electric ceramic or induction
750 minimum height above gas
Apart from the above regulation there’s no rule about head height etc as long as it adheres to above.
The top boxes are only supplied with the Blum aventos hk lift system, there is no other hinge type available.
I have included an image below an open top box, the door opens more than 90 degrees so fully open, you would need approx another 40-50mm above for clearance.
We do not have an extractor fitted inside a top box in the showroom so I cannot send an image of this.
How do you do the open boxes/units pictured next to some of the top boxes? Are they just the top box without the door, or are they made from scratch?
Hi, we have no top boxes without doors and if the doors were taken off then there would be holes from where the door hinge mechanisms were. It looks like the kitchens shown on this page have created the open units from end panels.
I am having 2300mm tall units at each end of a run, and want top boxes across the middle section (over a worktop and between the tall units at each end). I want to have three – 800mm/900mm/800mm to mirror my base unit widths. I’d like the top edge of my tall units and top boxes to be aligned. I’m concerned that the biggest top box that comes in my widths is 360mm high. My question is, would the average person be able to reach these top boxes okay in my proposed design, and/or will they look odd being so high and shallow?
Hi, this height top box would not usually be a problem for the average height person. The bottom section of the unit will come out at 1940mm from the floor, so I would suggest you checking to see if you are going to reach above this height yourself. If this is too high for you I would maybe suggest using the 575mm high wall units, which are available at all the sizes you have outlined in your inquiry.
Do you sell top boxes that are deeper than 300mm, such as the same size of base unit, so a fridge could go under it? The 300mm deep boxes would work but there would be a fair bit of wasted space on top of the fridge.
Hi, our top boxes are wall units and as such, are only 300mm deep. If you are going to have it above a tall unit then you would have to pad out the space left between the wall and the back of the top box and/or attach the top box to the tall unit for extra stability. If you are using end panels, then you’ll never be able to see the modification as the sides of the units will be hidden behind a tall end panel.