A service void in essence is just a bit of blank space but this space is essential in the design of your kitchen.
There are 2 main types of service void that we mention on our website and in our download PDF kitchen planner. These are a rear service void and a side/corner service void.
These are explained in more detail below.
IMPORTANT FACT – No matter which corner base unit that you choose, you need to add on an extra 130mm and use this measurement in your kitchen plan. This is required to get a 70mm corner post. You will run into problems if you do not do this.
Service void quick reference
- A standard depth base unit has a 42mm service void
- Tall units have a 42mm service void
- Slimline/reduced depth base units have a 17mm service void
- Mantles have a 17mm service void
- Wall units have a 17mm service void
- Top boxes have a 17mm service void
Rear Service Void
All our kitchen base units have a 42mm service void built into the backs of them. These areas are invisible to the naked eye once the kitchen worktop has been placed on top of the kitchen base units. This service void would be used to conceal waste pipes and any kind of wiring that needs to be hidden out of the way.
So if we do some math, the depth of our kitchen units are 560mm – 42mm service void – 8mm back panel = a total usable unit depth of 510mm.
Some kitchen manufacturers do make kitchen units without a rear service void. If you have these kinds of units and need to conceal a waste pipe for example then you have a few choices.
1) Run the pipes (where possible) at unit leg level, there is about 15cm of room to play with.
2) Modify the kitchen unit and cut out as necessary to accommodate the pipe. This would be extremely messy and you would lose valuable cupboard space.
3) Bring the units forward slightly and buy a big worktop to cover the additional space that has been created behind the units. This could be more expensive and you would need some form of supports on the walls to rest the kitchen worktop securely onto.
Please note: All standard depth base and tall units have a 42mm service void to the rear, slimline/reduced depth base units and wall units have a 17mm service void.
Side/Corner Service Void
Corner base units need a service void on the side so that the units the meet at right angles line up correctly.
The examples that you see in our download PDF kitchen planner are service voids that “you have to accommodate for” when planning your kitchen, and here’s why.
Here is a useful diagram for you to refer to that shows a side/corner service void.
When you buy a standard corner base unit which is 950mm wide for wall B, you are not going to see half of it as it will be hidden by the unit the gets butt up to wall A to create the right angle. The unit that butts up to the wall A has a depth of 560mm. See the diagram below to better visualise this.
If both the units butted up flush with no gaps then you would get problems as you would not be able to open any of the doors as the corners would overlap.
The solution is to have a 130mm service void at the end of the run on Wall B, any less than that and you will run into problems and here’s why. We’ll also cover the corner post here as well briefly.
The width of the corner unit we are talking about above is 950mm wide. Allow for a service void of 130mm and you now have a working width of 1080mm, with a 450mm door for the corner unit.
Here’s the math to show why it has to be this way (Use the diagram to help you visualise this).
You start off with a 950mm corner unit, which is 1080mm with the service void space
1080mm – 560mm (the first unit that you see on wall A that creates the right angle) and you are left with 520mm in the active kitchen area.
520mm (space left) – 450mm (door) = 70mm gap remaining.
The remaining 70mm is required for a corner post so that the door for the unit you see on wall A can open. You can read more on corner posts here.
Now, if your wall/run is a little shorter then you can use a corner base unit which is 900mm wide. If your wall/run is a little longer then you can use either a 1000mm/1100mm/1300/1500mm/1700 unit to help make everything fit properly.
Remember, you need a 130mm service void to be safe. Also, if you use a 900mm corner unit, then the door size is reduced to 400mm.
Straight Corner Base Unit Planning Tips
This is a short kitchen planning video, which explains how to plan your kitchen with a straight corner unit. The video also covers corner posts and service voids, which are essential in the planning of your kitchen, as they all take up space in your kitchen run.
More visuals
We have just updated our showroom and there is now an information area, where you can see a kitchen with a glass worktop, so that you can see how a service void looks in a completed kitchen as well as a corner post. The 2 images below show this as clear as it gets.
The first example below shows a 1000mm corner base unit and why 1130mm of space is required.
Download our mobile app
Looking for some kitchen inspiration? Take a look at some of our real customer kitchens, video reviews as well as advice in our mobile app. We’ll also keep you up to date with any new ranges and offers that we have available.
Up to 50% off competitor kitchen prices
At DIY Kitchens, not only do you get a quality rigid built kitchen but you also get it at a fabulous price too! Price your kitchen up on our site and you could see savings of up to 50% off other kitchen quotes that you’ve had.
Take a look at our kitchen price comparison page here.
Real customer kitchens
Get some inspiration for designing your own new kitchen with over 3,000 pictures of our customers’ kitchens that they ordered from us.
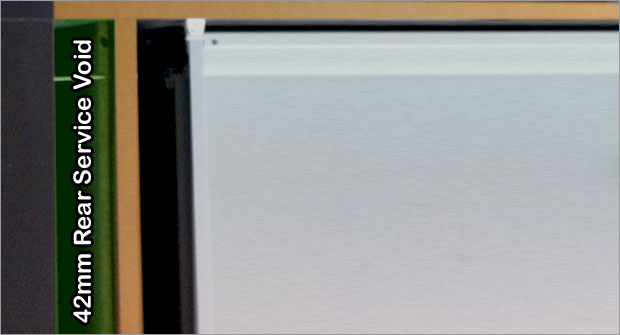
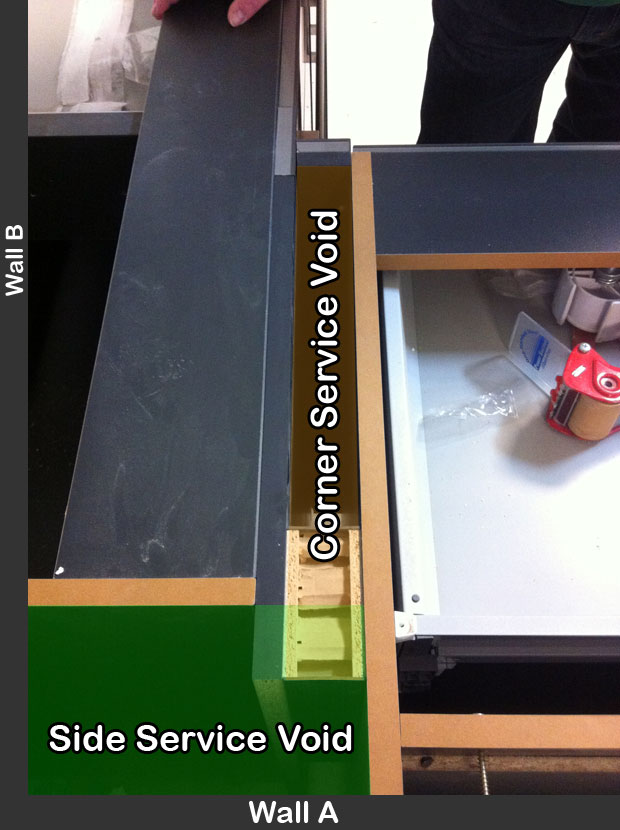
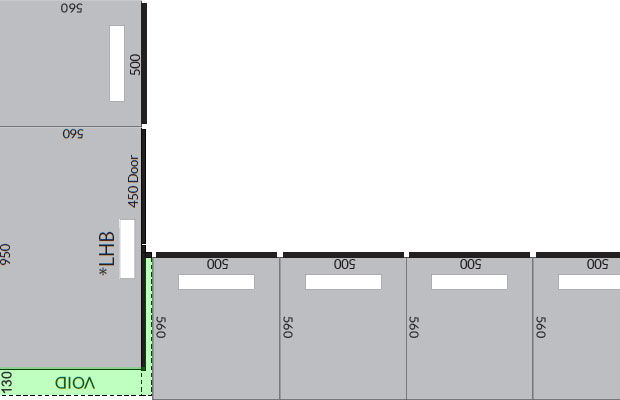
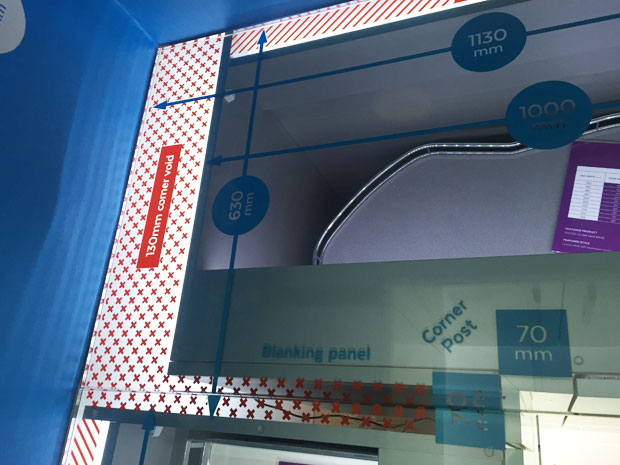
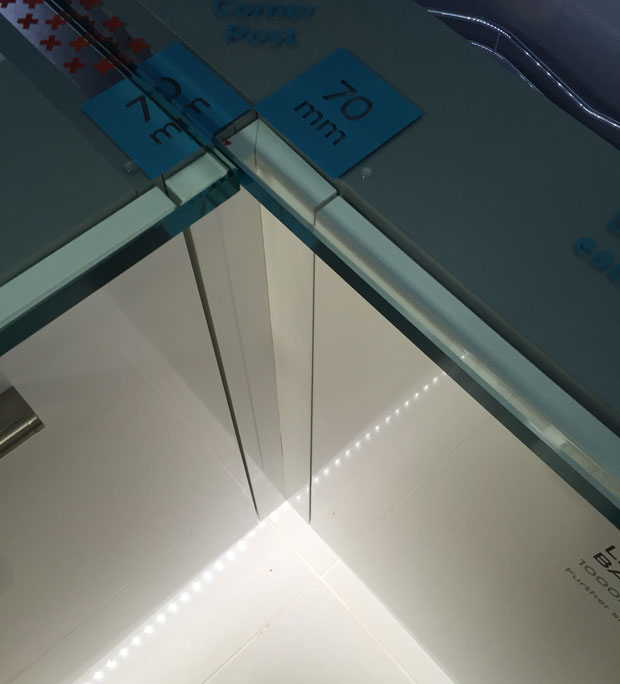
hello , I’m struggling with the sheer lack of space under a 500mm base unit directly under the sink . double sink trap and so on . I have been searching the web , and cannot find anything whatsoever on the question I’ve been looking for . can I put the p trap behind the back cover of base unit , in the service void ? as it would solve a huge problem in such a small kitchen . also I would be using a space saver kit from McAlpine .
only I ask for two reasons , I’ve never seen it before , hence could I ??
many regards mike.
Hi Mike, it might be better to speak to the kitchen fitter or raise a support ticket, so you can send images of what you are referring to and want to achieve.
I see the article says there is a 42mm service void on the base units. What about the tall integrated housing? specifically the fridge freezer housing?
Hi Jamie, all tall units have a 42mm rear service void too. Wall units have a 17mm rear service void.
What is the door size for the 800mm corner unit BDCB8. Thanks
Hi Peter, the blanking panels on corner units are always 500mm wide, so the door for this unit would be 300mm wide.
I have a pillar in the corner of my kitchen. It extends along the back wall for 1150mm, and has a depth of 150mm. I want to fit a corner unit at right angles to the pillar. I cant have the usual 130mm void at the end of this unit otherwise I would need a step in the run of units on the back wall where the pillar ends (and therefore complications with the worktop as well).
My proposal is as follows: use a 950 corner base unit with 500 door, and use a 80mm void. This, I think, would position all units in both directions in line for the standard 600mm worktops. I would then need a reduced depth base unit in front of the remainder of the pillar on the back run, with some clever carpentry to hold it in the correct place.
Do you think this would work?
Hi Mike, you would be best sending this question on a support ticket below for our technical sales team to answer with any additional drawings/diagrams that you have to help answer this question as it’s not clear if the pillar goes right into the corner or is in the middle of the kitchen unit run.
https://www.diy-kitchens.com/support/new-ticket.asp
Hi,
My kitchen is 5 mm too small in each direction to take a L shaped run of units.
Can the corner service void be 125 mm instead of 130 mm and the Corner post 65 mm square instead of 70 mm ?
There are no pipes behind the corner unit.
The alternative would seem to be taking off the plaster behind the units, messy.
Despite reading everything i can find on your site, i still don’t quite understand why the corner service void has to be 130 mm, why is it bigger than the 42 mm on the rest of the units.
Many thanks,
Hi Jim, the service void is set at 130mm to allow a corner post of 70mm x 70mm. The corner post allows the units to be pushed out enough to avoid the handles clashing.
You can however decrease the service void a little to get things to fit into the space you have. Just be mindful about handles though.
I personally had a Luca Matt white handleless kitchen and I took my corner post down to 35mm x 35mm, as that is all the space that I had. This was possible and worked for me, as there were no handles to clash.
Hello,
Would it be possible to increase a corner service void from 130mm to 160mm? And just cut a slightly larger corner post? We are struggling to find units to fit our wall…
Thanks,
Helen
Hi Helen, yes it is possible to create a bigger service void but like you say, your corner post would need to be slightly bigger to cover the additional gap. We do have 10cm wide tray space units here, if they would help at all?
I am confused because one of your replies states that the service void in the back of all reduced depth units is just 17mm. Another answer says that the 300 deep unit also has the 42mm void.
Could you please clarify depth of service void in the back of the 460 deep and 300 deep reduced depth units?
Thanks
Hi, apologies for any confusion. I have updated the article and the definitive answer is, slimline/reduced depth base units have a 17mm service void at the back, just like wall units.
Do you need to leave a void if you but the L-shaped units?
Hi, you do not need to leave a service void for L-shaped units as the adjacent units butt straight up to them, as no corner post is required.
Can I put a sink over a Le Mans corner pull out base unit?
Hi Darren, this would not be possible, as the plumbing for the sink would get in the way of the trays.
Hi
Using your example above, do you need a 130mm side service void on wall B if a reduced depth unit of 300mm (+20mm door) unit was being used on wall A? a corner post would still be required and I know the blanking panel would be exposed, but just checking the service void is not actually required in this instance?
cheers
Stephen
Hi, if using a 300mm reduced depth unit then no service void would be needed, unless you have a sink nearby, as the waste pipes would need some space to get out to the outside world. If using a standard corner unit on wall B then you would have an 180mm gap (or 180mm visible blanking panel).
I am planning a run of units against a short section of kitchen wall. The units will not house any plumbing or electrics. I want them to protrude from the wall as little as possible. Is it possible to have the units produced without service voids? I know there is the option of purchasing slim depth units but I want to maximise my usage space i.e having full depth units but with the service void removed. If you don’t offer this service, would it be possible for me/my kitchen fitter to cut the service void off?
Thanks
We cannot produce the units without a service void. There is a 42mm service void on our standard depth base units, which your fitter will have to cut off onsite if needed.
Okay, understood. Can you recommend the best method of doing this to avoid damaging the units?
A jigsaw should be fine but you may need an end panel putting on the end of the kitchen run to tidy the last unit up, if there was any splintering or uneven edge from the cutting.
Hi DIY kitchens, just wondering if your tall [larder] units also have service voids?? – I am specifically asking in regard to TL5-1, many thanks.
All standard depth base and tall units have a 42mm service void to the rear, slimline and wall units have a 17mm service void.
Hi there, does the 17mm void on wall units also apply to mantle units, ref ILWALMANCDP? Thanks.
Hi Robin, the mantle wall units have the standard 17mm void at the back.
When planning a kitchen if we are using the curved corner unit which is 900 wide and the curved wall unit 600 wide, do we have to add on a service void behind that or is it already built in? Thanks
Hi, L-shaped corner units have a 42mm service void built in on each of the sides. The video on this page will show you. https://advice.diy-kitchens.com/video-help/corner-unit-planning/
In the above discussion, you mention that corner units, unlike standard base units, have no rear service void. Is this correct? In the example above, if a washing machine were located adjacent to the 950 corner unit on wall B with the waste trap set in the corner unit corner, how would the waste from the washing machine be routed to find its way to the trap? Surely the 560 standard depth of a corner unit includes a 42mm rear service void at the back for waste pipes etc, rather than fitting flush to the wall?
Thanks for any info.
Hi,
The 950 blind corner unit DOES have a 42mm service void at the back. Pipes can also run at plinth level as the units are on a 150mm leg.
Do all corner units have a rear service void or just the 950?
I agree with Peter the article currently reads as though corner units do NOT have a rear service void. Very confusing!
“Now standard base units, like the one shown in the image above, have a rear service void built in but corner base units don’t.”
Hi,
All corner units have a rear service void. Apologies, the article was misleading and has now been updated.
Hi, this is an excellent demonstration. I have one question regarding the “corner posts”. Do I need a corner post, and if so how much if, as described in your diagram, I have a dishwasher on wall A – next to the corner unit? Esentially there will be no issue with the dishwasher not opening. Is this correct?
Secondly, the width of my kitchen is 167cm. Theoretically, could I fit a corner unit, 60cm dishwasher, and a 50cm sink? The total width of these units will be 166cm.
Thanks in advance!
Also, wanted to mention that the dishwasher will be integrated. So would the handle of the corner unit cause an issue when the dishwasher door is opened downwards?
Thanks!
Hi, if your dishwasher opens downwards then there should be no issue with it opening. One thing to bear in mind is that integrated appliances usually have end panels either side, so that any adjacent units can butt up to them so that there are no gaps to stop you seeing the backs of the walls in the kitchen run, end panels also have to be factored into the legth of the kitchen run as they take up some space depending on the style and width that you use. The best thing to do is ring the technical sales team on 01977 608 418 and they can advise what is possible for your kitchen.
Hello, if the service void is 42mm and the unit depth is 560mm how is the useable depth 518mm. There is the thickness of the back wood shown in the first picture to consider isn’t there? If the wood is 10mm thick won’t this mean the ‘useable’ depth is 508mm?
Thanks
Hi,
You are correct. The back panels of the units are 8mm, so the usable space should read 510mm and not 518mm. I have made the text amendment above.
Hi,
The manual for my newly ordered double oven states a minimum depth of 550mm required for the oven.
Does this leave me only 10mm max. to project a connection box for the electrical supply?
Hi, apologies for the previous message, there was a little miscommunication this end in our reply. The total space available is 560mm, which “contains” the 8mm back panel and 42mm service void. Sorry for the confusion there.
Hi
I have a conservatory that backs onto my kitchen. The waste pipe obviously was modified and now runs along the inside wall to the outside. With support clips the distance would exceed the service void of 42mm. (Standard 40mm pipe). How best is it to get around this and would cutting the panels to accommodate the pipes compromise the rigidity?
Secondly are the back panels easy to remove once installed to access the services behind the panels once in situ ?
Thanks
Hi,
The back panels on the base units just slide out, so you could either cut a gulley into it or just remove it if needed. The integrity of the unit will be fine without the back panel and once the worktop is in place, nothing is going to move.
I am thinking of using the shallow (300mm) depth tall units in my design. Presumably they will still have the 42mm service void and therefore I will only have about 260mm of usable space?
Hi Rowan,
Slimline/reduced depth base units have a 17mm service void, just like wall units.
Hi , in your description you talk about the unit being 560mm deep, but am I correct in saying that the door isn’t included in this dimension? If i’m using linwood painted (20mm thickness) with a 36mm bar handle does that take the total depth of the nit on wall A to 616? As such would I need to have a void depth of 125 to ensure my corner unit draw on wall B is clear of the handle?
1075 (950 +125 void) – 616 = 450 (door is 450 wide).
Hi,
The thickness of the door is not included in the depth of the base units, so as you say, the total depth of a unit, with door and the handle you specified would be 616mm (61.6cm).
With regards to the handles from the corner unit draws on wall B, keeping clear of other door handles, the space required lies mainly in the corner post, which would dictate the size of the service void. See the image the link below takes you to, to help visualise this better.
https://advice.diy-kitchens.com/customer-questions/what-are-kitchen-corner-posts-and-why-are-they-needed/#cornerpost
A service void of 100mm allows for a 40mm corner post, so like you say, a service void of 125mm will allow you to have a bigger corner post (65mm) and give more clearance for the handles. This would be OK but you may want to give yourself a service void of 130mm, if you have 36mm depth bar handles throughout your kitchen. A 130mm service void, which gives a 70mm corner post is the maximum that we recommend.
Remember, the thickness of the door opens internally and the door when fully opened, does not open past the start of the corner post, so you only have to factor in the depths of the handles that would open into the space given by the corner post. Again, use the link above to visualise the door on the left opening and how the handles would meet.
I hope this helps
“490mm – 450mm (door) = 4mm remaining”
this should be “40mm remaining”
ooops, that has now been fixed. Thanks for letting us know!
HELP!
I am dismantling a kitchen but the fixings to the walls are in void behind a panel. How do I get the panel out? there are no screws and there is a vertical groove that the back is resting in. These are floor to ceiling units.
There must be an obvious solution but I can’t see it! Please can you help me.
thanks nicky
Hi Nicky,
the only way to get access to the service void is by taking your worktops off, you can then slide the back panel out. You will then be able to see the service void at the back of the unit and the L-shaped brackets that have been used to fix the unit into place. The screw will probably go down diagonally so it will be easy to unscrew but the worktop would need to be removed to get access to it.