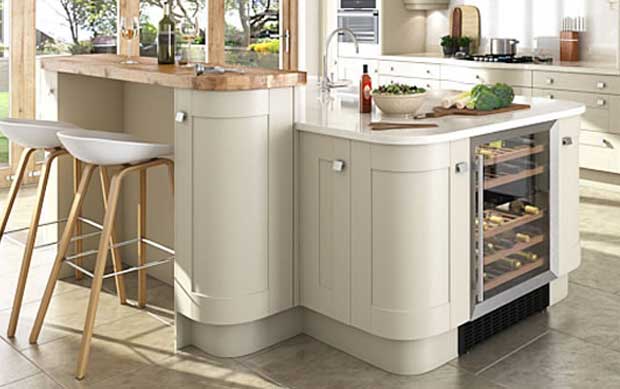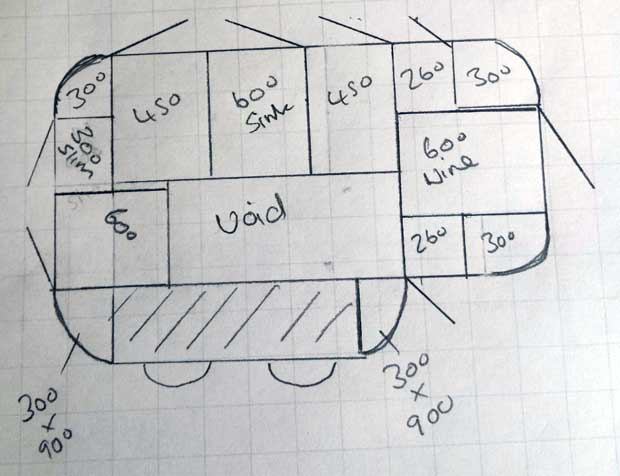A customer recently asked us this question about our Linwood split level island.
“I’m just in the process of ordering a kitchen from you, could you kindly advise me on which units I need to create the Linwood split level island, as featured in your Linwood bespoke range below with the wine cooler on your website?”
Well, here’s a breakdown of all the components in the Linwood split level island, with links off to what would need to be ordered on our main site. The diagram originally drawn up to create this Linwood split level island is below and the unit/component list has also been created underneath.
Base Units
- 3 x 300 curved base units
- 2 x 260 wide units
- 2 x 450 wide units
- 1 x 600 sink base unit
- 1 x 600 standard base unit
- 1 x 300 wide, 300 reduced depth base unit
- 2 x 900 high reduced depth base units
Yes, it’s not a mistake! The stepped side of the island is created by using 2 x 900 high wall units. To get the additional height required on these units, you will need to attach some base unit legs to the bottom of them to allow space for the plinth to go under them. You can request these additional legs when you place your order.
Other components in the Linwood split level island
These are the other components needed to complete this Linwood split level island.
- 1 x piece of solid wood worktop
- 1 x piece of granite/quartz worktop or another 2 x pieces of solid wood worktop
- 5 x curved plinths 560×300
- 1 x back panel for peninsular
- 1 x tall end panel (to be cut in half)
- 2 x plinths 2750×150
So, there you have it! A full breakdown of the Linwood split level island as shown on our website.
Island Examples
Download our mobile app
Looking for some kitchen inspiration? Take a look at some of our real customer kitchens, video reviews as well as advice in our mobile app. We’ll also keep you up to date with any new ranges and offers that we have available.
Up to 50% off competitor kitchen prices
At DIY Kitchens, not only do you get a quality rigid built kitchen but you also get it at a fabulous price too! Price your kitchen up on our site and you could see savings of up to 50% off other kitchen quotes that you’ve had.
Take a look at our kitchen price comparison page here.
Real customer kitchens
Get some inspiration for designing your own new kitchen with over 3,000 pictures of our customers’ kitchens that they ordered from us.


HI, the 3 300mm corner units are these just wall units fitted with legs?
Thanks Graham
Hi, those 3 units are base units. The 2 x 900mm high units are wall units on legs.
Hi
Do you provide larder cupboard with cupboard on top and drawers at base in Jshaped handle design and how to design it on website.
Thank you
Hi Rohini, I’m afraid that unit is not available on our website. The closest unit we have is this tall larder here.
Do you recommend fixing islands to the floor? Our island is made up of 2 x 900 pan drawers backed with 2 x 900 reduced depth base units. The floor is concrete.
Hi, the weight of the units bolted together and worktop should hold it in place.
I purchased some tongue & groove panels from the Linwood Alabaster range to fit behind a peninsular. I would like to paint these now a different colour, firstly, could you tell me what type of paint is on the Linwood Alabaster, and if I wanted to paint them, could I use silk emulsion?
We use a polyurethane based acid catalyst paint to paint all of our doors and yes you can paint the Linwood range. We would suggest using a paint that is suitable for wood. It depends on the finish you would like. Here’s a link for more information about wood paint.
http://www.wood-finishes-direct.com/product-type/paints/project/interior/furniture
A point to note here is that the doors have a veneered centre panel, so we would not advise sanding the centre, as this may remove the grain or even worse penetrate the veneered surface.
The back panel for the peninsula shown above should be 1200mm wide and 1050mm high but you do not have any single panel that will achieve this. What would be the correct way? Two panels cut to size with a vertical join and how is the join covered?
Hi, you will need to order a 2140×620 end panel and cut and join them, this is the only way to achieve this size.