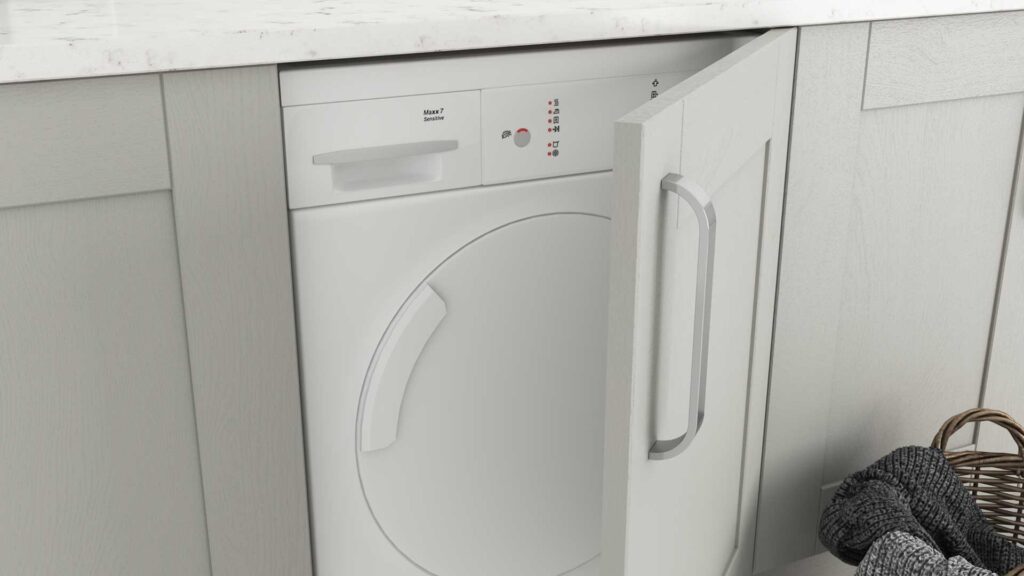Quite a popular question that we are asked is “how do I integrate my washer & dryer in my utility room?” Well, there are 2 ways in which you can do this and it all depends on if you are using integrated appliances or freestanding appliances, as both can be put behind doors to keep them out of sight.
Fully integrated washer & dryer
If the appliances you are using are fully integrated then these appliances just need space under a 600mm deep worktop and/or between base units, if they are being used. You also need appliance doors to clad onto the fronts of them. The fittings to do this, will be supplied with the appliances.
If your utility room is small and no base units are being used then you can baton a worktop to the wall, put 2 end panels either side of the appliances to give the worktop something to rest on and place 2 integrated appliances doors on the front of the appliances, as shown below.
To tidy things up, you can then run some plinth across the bottom and use some filler panels either side of end panels, if there are gaps between the end panels and wall.
So to recap, if you are using an integrated washer and a dryer then the minimum that you are going to need to house them are:
- 2 x end panels
- 1 x 600mm deep worktop
- 2 x 597mm wide appliance doors (providing you are not using any slimline appliances)
Freestanding washer & dryer
If you are looking to hide freestanding appliances then we would advise using 2 x 347mm wide doors for each appliance, so 700mm of total width for each appliance is recommended, as freestanding washer/dryers are wider than our integrated single doors, which measure 597mm.
Because freestanding appliances are deeper in size, you would also need to use a deeper worktop around 670mm in depth or deeper, so that your appliances will fit into the gap.
Providing the worktop is laminate or solid wood, place end panels either side of the appliances and a baton to the rear would be enough support the worktop.
As you will be using 2 x 347mm doors, you would also need an end panel between the 2 appliances, so you could hinge the 2 doors that would be in the centre of the appliances.
So to recap, if you are using a freestanding washer and a dryer then the minimum that you are going to need to house them are:
- 3 x end panels
- 1 x 670mm deep worktop (a laminate breakfast bar piece for example)
- 4 x 347mm wide appliance doors
Stacking Appliances
Some popular question that people ask are “I would like to raise my washing machine” and “I would like to stack my washer dryer”.
We would not usually advise on stacking appliances on top of one another, which is why we do not have a unit to suit this.
If this something that you are going to do then you would need to mention to your kitchen fitter what you want to do and get them to create something for you that is safe.
You are able to use an 800mm wide unit to be dry assembled, which will need to be modified onsite by your kitchen fitter. You will also need to check the depth of the appliances you are using, as you may find even after removing the back panel from the unit, the depth may not be enough and may need to be pulled forward off the wall.
If you are making your own unit using end panels and the tall doors that we have available, you may also need to use the easy fit hinge system with the standard size doors, to cover the front of the appliances.
Do I need an end panel with an integrated appliance?
No end panels are required either side of an integrated appliance, if the appliance is positioned between two units. The 2 units either side of the integrated appliance, would support the worktop above it.
If you have more than 2 integrated appliances placed next to each other, then we would advise to add in an end panel, to help support the worktop above. If there is no unit at the end of the kitchen run, then you would need an end panel at the end also. The video below demonstrates this.
Using end panels with under counter appliances
This short video shows how to support a worktop above under-counter appliances, with end panels.
Download our mobile app
Looking for some kitchen inspiration? Take a look at some of our real customer kitchens, video reviews as well as advice in our mobile app. We’ll also keep you up to date with any new ranges and offers that we have available.
Up to 50% off competitor kitchen prices
At DIY Kitchens, not only do you get a quality rigid built kitchen but you also get it at a fabulous price too! Price your kitchen up on our site and you could see savings of up to 50% off other kitchen quotes that you’ve had.
Take a look at our kitchen price comparison page here.
Real customer kitchens
Get some inspiration for designing your own new kitchen with over 3,000 pictures of our customers’ kitchens that they ordered from us.
