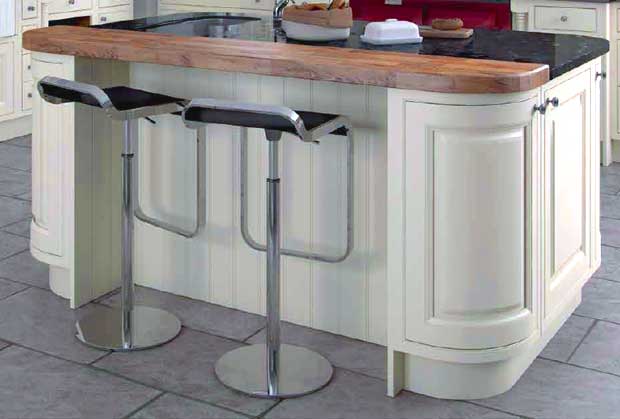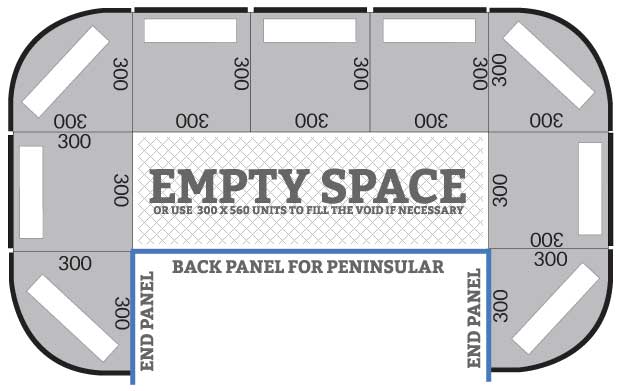If you have the luxury of space in your kitchen and you are considering having a kitchen island in your new kitchen design then why not make a feature of it and turn it into a breakfast bar as well?
Not only will the kitchen island look great and give you additional storage space but you’ll also have a convenient area to share breakfast with the family each morning that the kids will be fighting over!
Constructing the breakfast bar island
The breakfast bar image below is just an example of 1 layout that can be made in any door style that you choose, which can be customised to match the look and feel of your own kitchen design ideas.
The image below gives you an aerial view of the kitchen island so that you can see how it is constructed.
As you can see, the construction is pretty simple really. The island is made up of 9 kitchen base units, 5 of which are reduced depth units and 2 or 3 of them could be swapped with standard 300x560mm units if required (either left and right or the 3 front units).
Leg space
To give the leg space required under the island, only the end units are used to allow enough space to be able to get a few stools in position so that you can sit comfortably. When the stools are not in use, they can be slid into the space inside the island so that they are out of the way until needed again.
End panels & back panel
As there are only 2 kitchen units used at the seating side of the kitchen island, 2 end panels and 1 peninsular back panel are used to finish the island off and conceal the backs of the adjacent units (shown above with the blue lines).
Kitchen unit shopping list
Below you will find links to all the units required to make up the kitchen island above. You would need to factor in a worktop to complete the design though, and some cool breakfast bar stools!
The breakfast bar you see above is just one example, you could play around with the breakfast bar above and create your own unique feature to adorn your kitchen.
- 4 x 300mm Curved Base Unit (2 left hand hinged and 2 right hand hinged)
- 2 x Base End Panels
- 1 x Back Panel For Peninsular (1000mm wide)
- 5 x 300mm Slimline Highline Base Units
- 4 x pieces of curved plinth
- 1 x piece of straight plinth 3000X150X16mm
Island Examples
Download our mobile app
Looking for some kitchen inspiration? Take a look at some of our real customer kitchens, video reviews as well as advice in our mobile app. We’ll also keep you up to date with any new ranges and offers that we have available.
Up to 50% off competitor kitchen prices
At DIY Kitchens, not only do you get a quality rigid built kitchen but you also get it at a fabulous price too! Price your kitchen up on our site and you could see savings of up to 50% off other kitchen quotes that you’ve had.
Take a look at our kitchen price comparison page here.
Real customer kitchens
Get some inspiration for designing your own new kitchen with over 3,000 pictures of our customers’ kitchens that they ordered from us.
Related articles


Hi, is it necessary to fix an island to the floor? I can’t find any information on this. Thanks
Hi, the weight of the units and worktop will be sufficient for keeping the island in position. But, if you do wish to secure it then you would have to drill and plug the floor and use L brackets and conceal them on the inside of the carcasses, prior to adding the end panels.
What’s the max overhang you can have on an island with quartz top for a breakfast bar?
Hi Malc, the maximum overhang you can have with quartz and no support is 300mm. Anything over 300mm with require some support, such as a supporting leg.
Hi,
I need to cut two end panels for a breakfast bar. What’s the best way of painting the cut end?
Thanks,
Matt
Hi Matthew, if you were to paint a cut edge then ideally you would prime this first and then use the touch up paint, this won’t give the same finish as the painted edge thought, which we finish here in our spray shop. Usually the raw edges on panels, are cut so that they can be hidden.
Hi,
Whats the smallest size an island with breakfast bar seating for 2 people can be and what units would it require, I am looking at Malton painted and I don’t want any curved units?
Many thanks
Jill
Hi, for seating ideally 500mm-600mm space, so smallest island would be 1000mm to 1200mm wide depending on what space you decided to use for each seat. We have units in many different sizes that would fill that space easily. The oversized worktop would give you the breakfast bar space on the other side of the units.
Can the curved base units on either side of the bar stools be changed to Wall Pilaster – 772X100X85mm instead? That would create more space to move the stools apart or maybe add another bar stool?
Hi, there is nothing stopping you using a pilaster but you would need to use a floor one as the wall one with a height of 772mm would not be tall enough. If you are having a standard height island then you would probably need the Floor Pilaster (890x100x85mm) as shown in the Linwood Oak section below.
https://www.diy-kitchens.com/kitchen-units/plinths-panels-and-accessories/trims/wp2018844/
Hi, Are the back panel for peninsular and end panels in the diagram carcass material or do they match the doors?
Hi, the back panel and end panels used in this island are in door material but are called Tongue & Groove panels, just like the one shown on this advice article below.
https://advice.diy-kitchens.com/customer-questions/tongue-groove-end-panels-radius-feature-ends/
Hi, I’m struggling to find any open units to use (e.g. to hold books) for a kitchen island, along th short end that would fit something similar to the above island, can you suggest anything?
Hi Mike, all our open base units can be seen here.
Hi there, how would i make an island to sit 6 people , either 3 on each side or 2 on each side like in the picture above but single stools on the left and right hand sides? would it be the case of moving the top three 300mm units into the empty space and then replacing the middle left and right units as reduced depths so that the single stools can fit ? what size would you recommend so that people can sit comfortably around it.