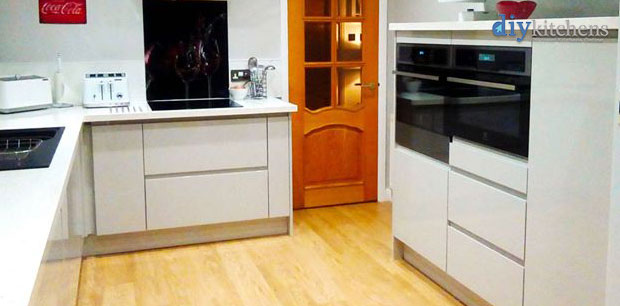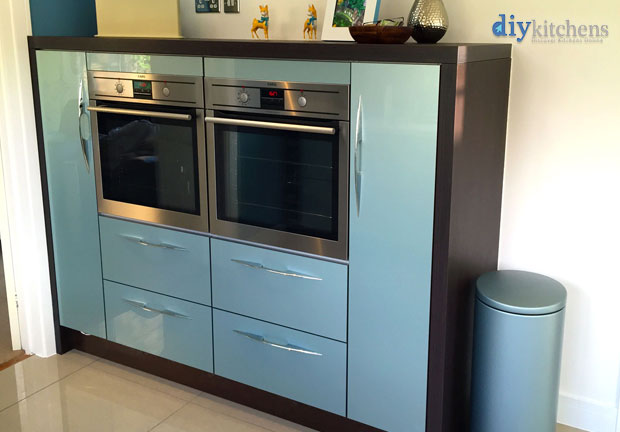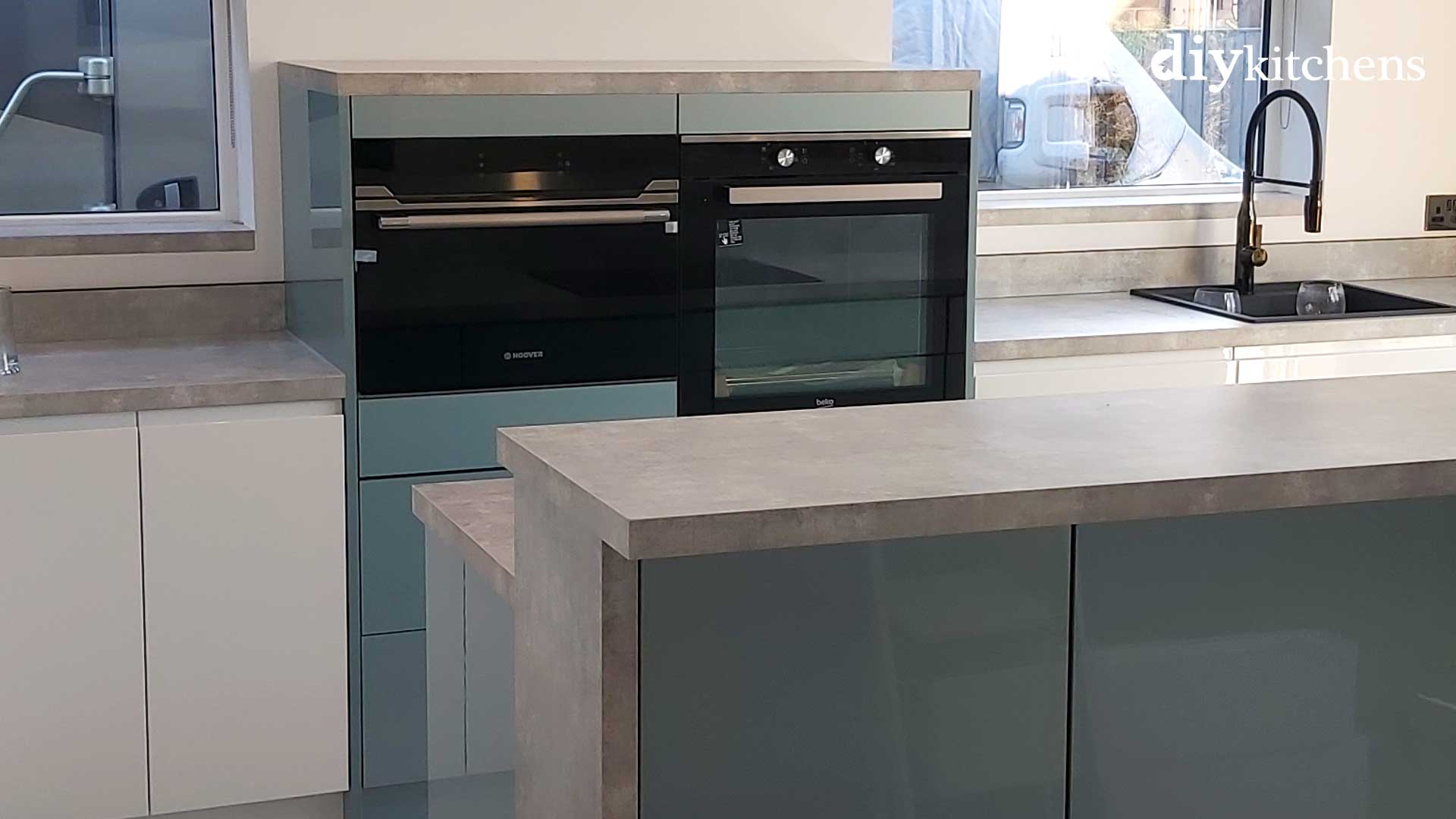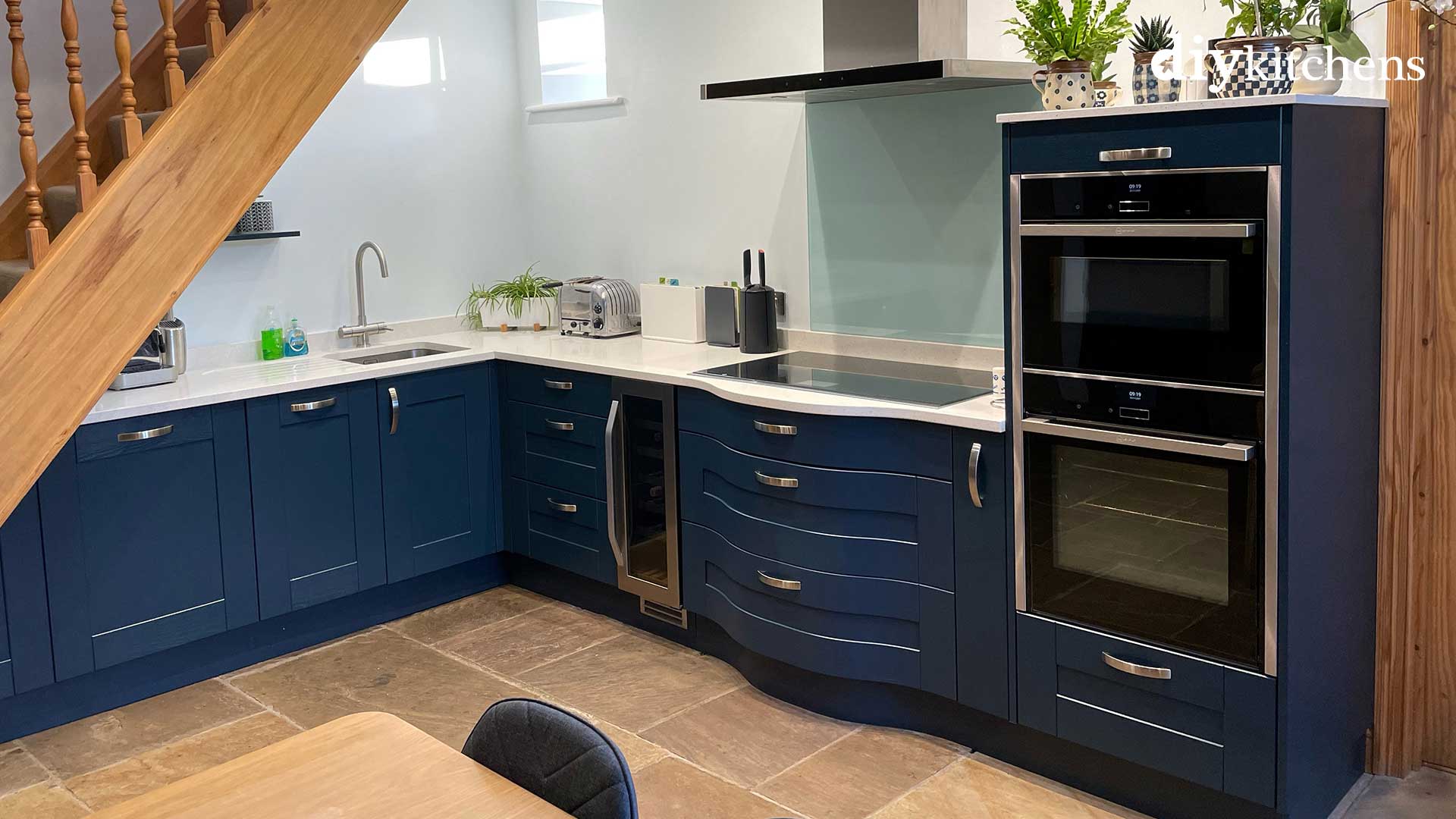A question that we were recently asked was “What is a 1250mm high base unit?” Read on to find out more.
Well, a 1250mm high base unit, more commonly known as a mid height unit can be used in place of tall units or to create something a little different in your kitchen design where a standard base unit, does not quite fit in with your plans.



Uses for a 1250mm high base unit
1250mm high base units are very useful for appliances like single under counter ovens and fridge/freezers, as they allow you to raise the appliances higher than you could in a standard base unit, for easier access.
As the units are only 1250mm high, you can also put some worktop on the top of them and use that area as some additional storage or use it to dress the kitchen with pictures or objects from your travels.

Types of 1250mm high base units
On our website, we have a few different types of 1250mm wide, mid height base units, these include:
- 1000mm & 1100mm wide Le mans 2 corner units (4x trays that come out of the unit towards you, as shown at the top of this page)
- 300mm, 500mm, 600mm, 800mm & 1000mm wide mid height storage units (and some reduced depth)
- 600mm wide units for fridge/freezers
- 600mm wide units for single & double ovens (with/without pan drawers)
Examples
Here are some examples of how 1250mm high, mid height units have already been used in our customers’ homes.









You can see all the mid height units that we have available on our website here.
Download our mobile app
Looking for some kitchen inspiration? Take a look at some of our real customer kitchens, video reviews as well as advice in our mobile app. We’ll also keep you up to date with any new ranges and offers that we have available.
Up to 50% off competitor kitchen prices
At DIY Kitchens, not only do you get a quality rigid built kitchen but you also get it at a fabulous price too! Price your kitchen up on our site and you could see savings of up to 50% off other kitchen quotes that you’ve had.
Take a look at our kitchen price comparison page here.
Real customer kitchens
Get some inspiration for designing your own new kitchen with over 3,000 pictures of our customers’ kitchens that they ordered from us.





Is the 1250 height including the 150 leg height?
Hi, the unit is 1250mm high. The legs at the default setting are 150mm high. Put the 2 together and the top of the mid height unit from the floor would be 1400mm.
Would I get a built in oven and microwave In a mid height unit?
Hi Pauline, mid size units will only hold 1 appliance. Either the microwave or a single oven. The units that we have available are shown here.
Can you tell me what the internal size is on the mid height double oven housing unit please, (just the aperture for the oven, not the cupboard space below).
Hi Dave, the internal opening for the built in double oven is approximately 940mm (h) x 564mm (w). Please note that this comes with a filler panel 115x597mm (hxw) that is cut to size onsite, to fit above the built-in double oven.
Hi just wanted to check the 940mm is the max height of the opening [or is it 940mm + 115mm for the filler panel). My ovens need an opening of 1050mm, unfortunately the taller oven units don’t work because we have reduced ceiling height.
Thanks
Hi Katy, 940mm is the max height. What ever gap is left above the oven the filler panel is cut down to fill the gap.