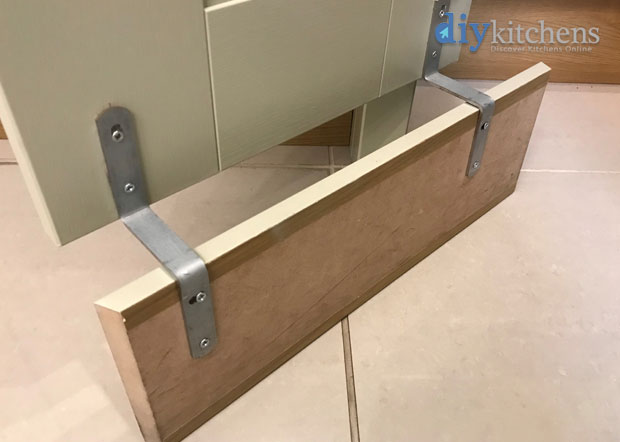A question that we were recently asked was “With your walk-in larder unit, do I need two sets of plinth? One for the doors and one for the unit itself, as the main plinth seems to attach to the door and not the unit?”

Well, that is a good question and to keep things as neat as possible and to hide the legs of the unit, the following plinth would be required.
- 2000mm of plinth in unit material to give you enough to cut and cover the feet of the walk-in larder unit.
- 1000mm of plinth in door material to cover the bottom of the doors. This plinth has to be cut into 2 pieces, 1 piece to go at the bottom of each door.
Don’t forget to add the additional plinth requirement into your overall kitchen plan and please remember that plinth comes in door material and unit material.

How does the plinth attach to the walk-in larder doors?
The walk-in larder unit comes with 2 z-shaped brackets as shown below. These are used to attach the plinth to the doors and to allow the plinth to line up underneath the larder doors, like the plinth in the rest of the kitchen. It may look a little strange from the picture but this is the best way to do it.

Download our mobile app
Looking for some kitchen inspiration? Take a look at some of our real customer kitchens, video reviews as well as advice in our mobile app. We’ll also keep you up to date with any new ranges and offers that we have available.
Up to 50% off competitor kitchen prices
At DIY Kitchens, not only do you get a quality rigid built kitchen but you also get it at a fabulous price too! Price your kitchen up on our site and you could see savings of up to 50% off other kitchen quotes that you’ve had.
Take a look at our kitchen price comparison page here.
Real customer kitchens
Get some inspiration for designing your own new kitchen with over 3,000 pictures of our customers’ kitchens that they ordered from us.
Would it not be possible to just add plinth to the bottom of the doors? I realise the plinth wouldn’t be set back like the rest of the units, but I’m not sure about the z brackets!
Secondly, we only have space for the 1000 corner unit. Would it be possible to cut a small section of the base away so that you can still step into it?
Hi, the plinth would not look right if just added to the bottom of the doors without the z brackets. We don’t recommend cutting the base either, as you would have exposed edges which you would then have to re-edge and paint.
Where can one find z brackets same as those pictured above? Not sure how to search for them in shops. I would like to use some for some other custom furniture I’m making, not related to my diy kitchen.
Hi, if you create a support ticket here then our sales team will be able to create an order for you, for these.
Can you make the doors longer?
Hi, all our doors come in fixed sizes and can be found here. If they are not on this page then no other sizes are available unfortunately.
The unit only comes with 2 z brackets. The method in your picture above would require 4.
Can you please send me 2 more to do as you have said?
Thanks
Hi Ian, if you contact our aftersales team or create a support ticket here then they will be able to get some more sent out to you.