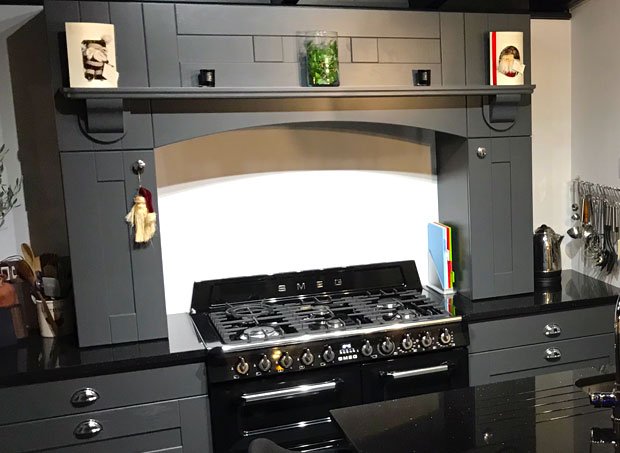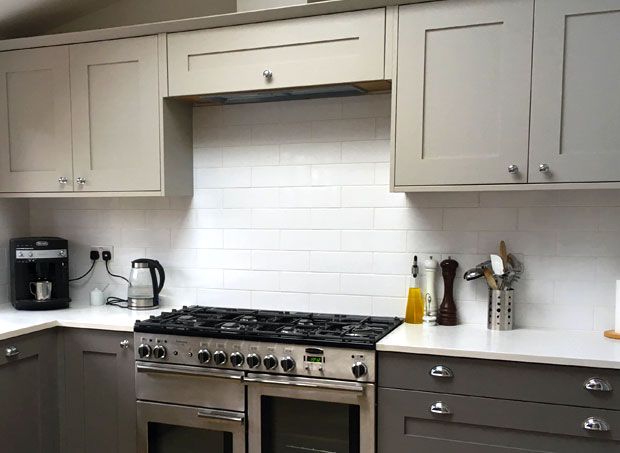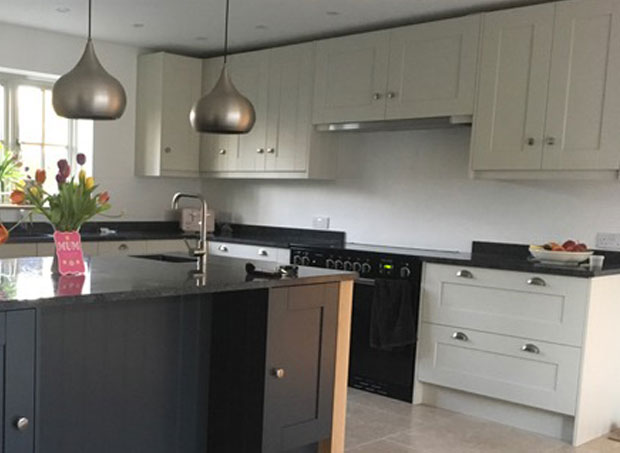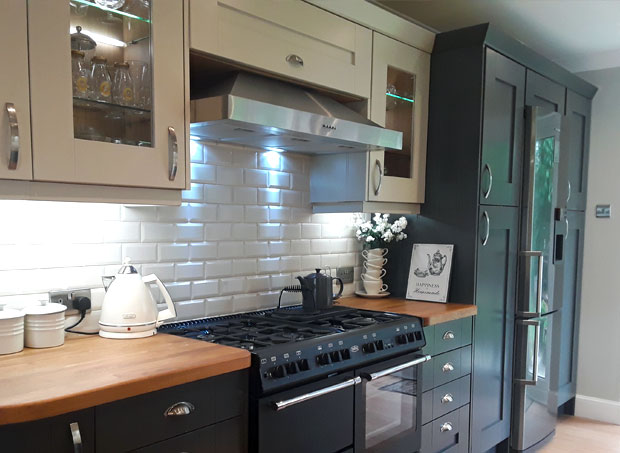A question that we were recently asked was “How do I fully integrate a Range cooker into my kitchen?” Well, the article below will give you some options and ideas on how to do this, both for the base unit integration, as well as above the Range cooker itself.
Quick links
End panels or radius feature ends?
First of all, when you integrate your Range cooker into your kitchen, it is placed in the gap left between 2 units. At the end of the units that butt up to the Range cooker, you could use end panels to create a nice clean finish that gives something for the plinth to butt up to.

Instead of end panels, you could also use radius feature ends to create a kitchen breakfront that juts out slightly from the rest of the kitchen and creates a nice feature. See the image below that shows a kitchen breakfront.

Just remember that if you use end panels or radius feature ends then don’t forget to add in the space that these items take up, into your kitchen plan. End panels are around 18/20mm thick (range dependent) and radius feature ends are 50mm wide.
Chimney extractor or mantle?
Choosing a chimney extractor or a mantle to go with your Range cooker is completely down to your own personal preference. A chimney extractor would be the slightly cheaper option and would still look great in your kitchen, as shown below.

But some people opt to use a mantle that bridges the gap over the Range cooker.

The internal width of our mantles is 1200mm and the 2 x 300mm wide usable units, each side of the mantle, will sit on your worktop. The underside of a mantle is also hollow, to allow for the installation of a canopy hood extractor.

If you think that your Range cooker will be wider than 1200mm then you can have the mantle made wider but you will have to add a note to you order advising this. For every 100mm adjustment, there would be a £100 surcharge.
Top box option
If a mantle or chimney extractor is not for you and you want a more integrated look with your wall units then you have the option of a top box above your Range cooker.

The widest top box that we provide measures 1000mm in width, so if you wanted nice symmetry and matching lines with your wall units and base units, then your range would need to be no bigger than 1000mm.

If you did not want a top box and wanted to use reduced height (575mm high) wall units then this is possible too. See the example below from one of our customers’ kitchens. Just remember to leave enough clearance from the hob to the extractor. The recommended safe distance is 650mm for electric, ceramic or induction hobs and 750mm for gas hobs.


Using wall units above your range cooker could be a little tricky though. All the wall units in the run may need to be positioned a bit higher than normal to line them up and to also allow for the safe distance between the hob and units to be achieved.
If you were to use tall units as well, in the same kitchen run then you may have difficulty lining these up, as the tall units would sit below the wall units and may look unsightly. We do sell 2150mm tall units (2300mm with legs), which may help.
Mix & match
If you like top boxes and Chimney extractors then why not do what this customer did and use them both! You get all the extraction power of a big chimney extractor and the nice visual from the top box blending in with the wall units.

Download our mobile app
Looking for some kitchen inspiration? Take a look at some of our real customer kitchens, video reviews as well as advice in our mobile app. We’ll also keep you up to date with any new ranges and offers that we have available.
Up to 50% off competitor kitchen prices
At DIY Kitchens, not only do you get a quality rigid built kitchen but you also get it at a fabulous price too! Price your kitchen up on our site and you could see savings of up to 50% off other kitchen quotes that you’ve had.
Take a look at our kitchen price comparison page here.
Real customer kitchens
Get some inspiration for designing your own new kitchen with over 3,000 pictures of our customers’ kitchens that they ordered from us.



When installing a mantle around a 900mm range, what is the smallest distance permitted for the cabinets either side the range that sit on the worktop? I see that your 1800mm mantle has an internal dimension of 1200mm leaving 300mm (150mm either side) of the 900mm range before the 300mm cabinets sit on the worktop. Would it be possible to reduce this to 100mm leaving 50mm either side of the range before the cabinets sitting on the worktop start to narrow the 1200mm internal dimension to 1000mm? Would it also be possible to swap the cabinets from 300mm to 150mm to reduce the overall size of the mantle for a smaller kitchen meaning the total width of the mantel would be 1300mm rather than 1800mm. Thank you.
Hi Jessica, 1800mm with 1200mm internal is the smallest mantle available.
Hi. Would you ever leave a range cooker at the end of a long run of cabinets just butting on one side and open on the other?
Hi, this is fine but it’s just aesthetically that it fits better in between units. The Range is a feature of the kitchen, so it’s more appealing if the units either side are symmetrical.
Do you know please what model of extractor hood is being used in this picture above? https://advice.diy-kitchens.com/wp-content/uploads/2018/09/wall-unit-canopy-hood.jpg
Hi, we don’t have any details of the cooker hood I’m afraid. This customer would have sourced theirs elsewhere though, as we are not able to supply them at the moment. The extractor shown though is a canopy extractor around 90cm – 100cm wide.
Any suggestions for incorporating a range cooker into an island?
Hi, there aren’t really any regulations around not doing this. As long as you have the room and are aware that you’ll need to install an island hood extraction point above, then this should work fine. I don’t thick we have any examples of this to show though.
Do you need end panels with an inframe kitchen to make it look integrated?
Hi Joanna, end panels are optional but can make the ends of kitchen runs a lot neater if used. This article on end panels may be useful.
Instead of end panels either side of the cooker (as shown in the first picture), could the same effect be achieved using filler panels? That would save money, and if the worktop covers the top, I’m not sure whether you’d notice that the panels are only 100mm deep. Or would that not work for some reason?
Hi Jacob, you could use end panels cut in half or filler panels. The effect is the same and it is cheaper this way. Once the worktop is in place and cooker is in position, you would never notice that it is shorter.