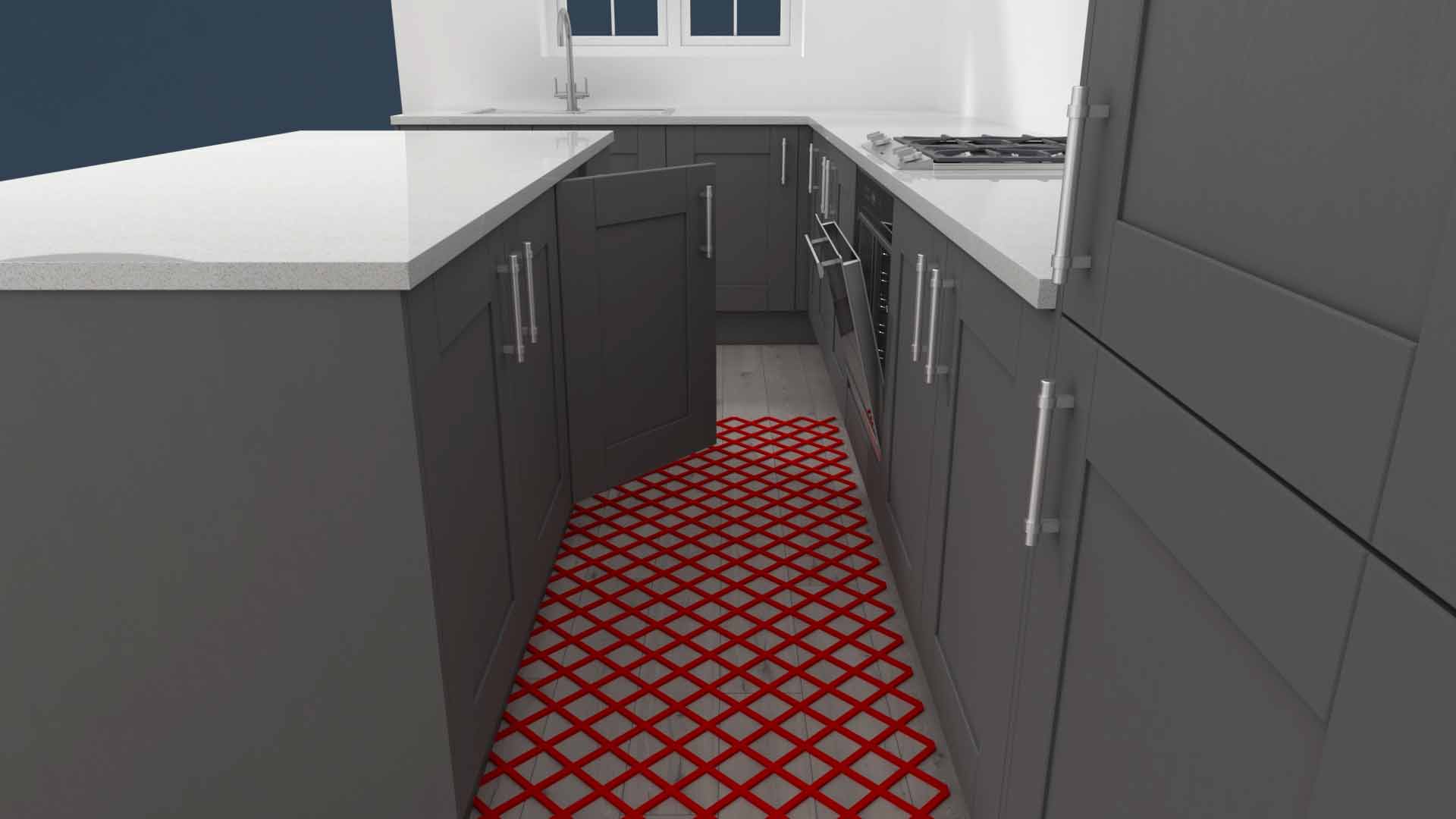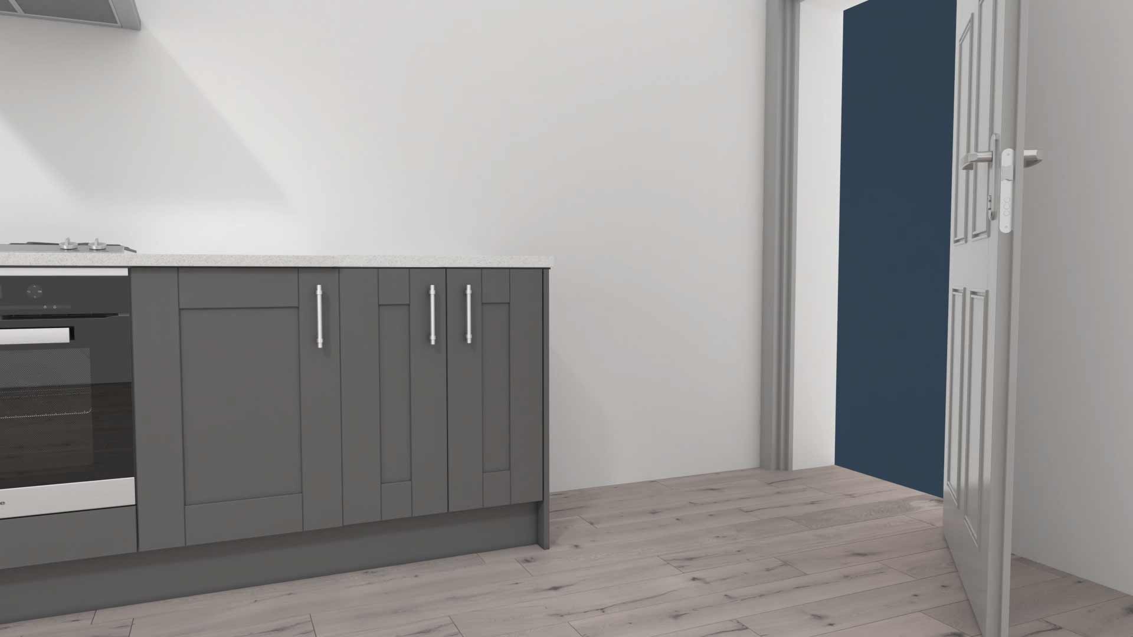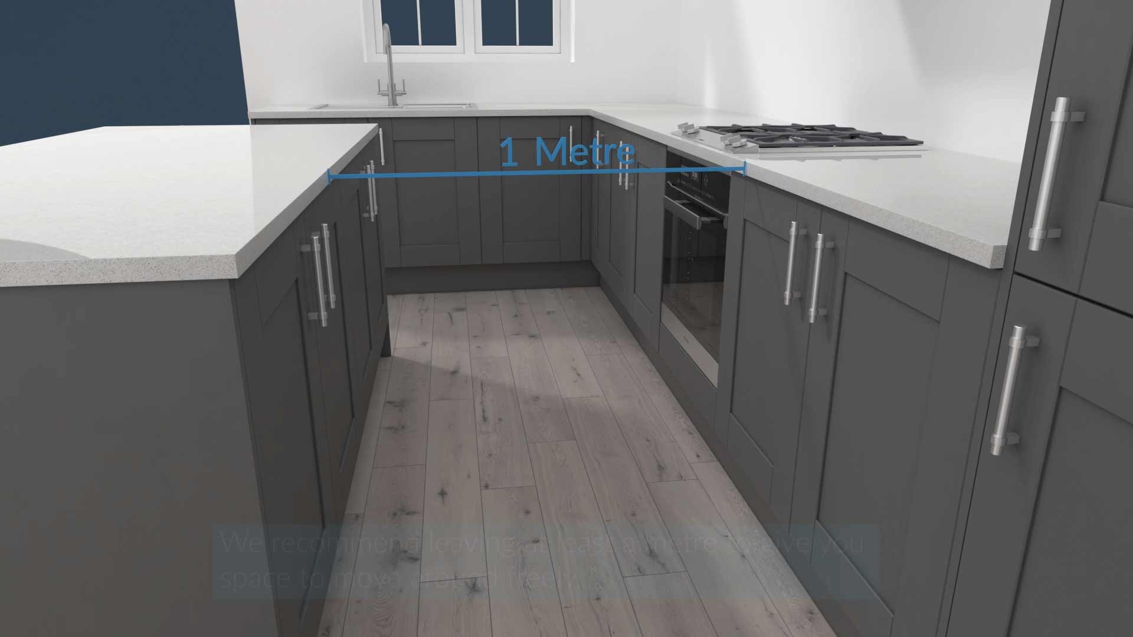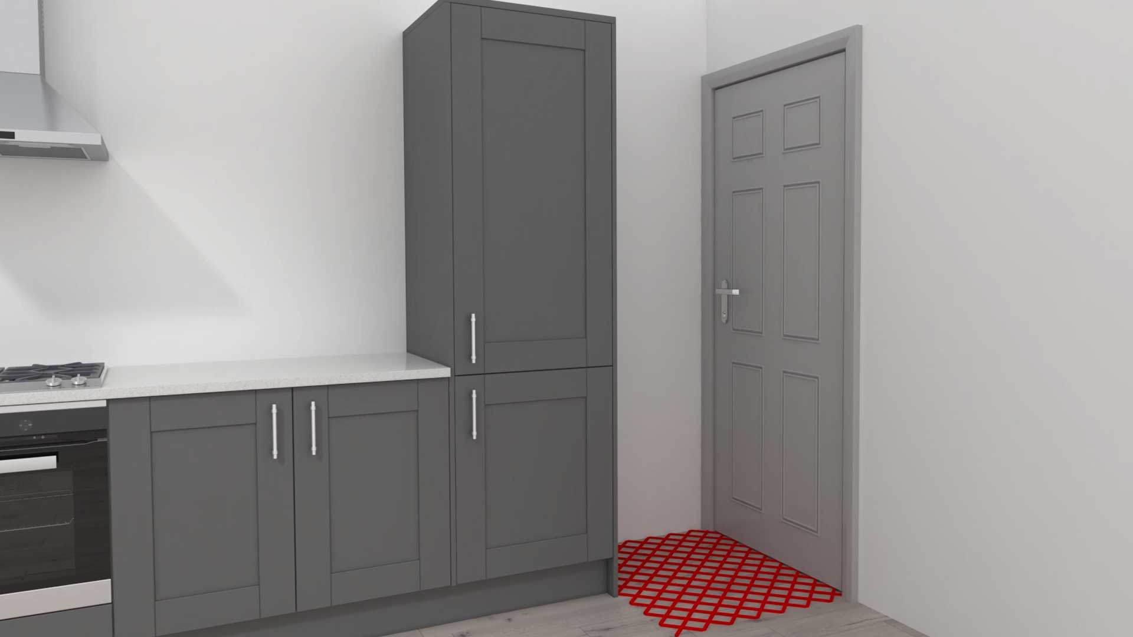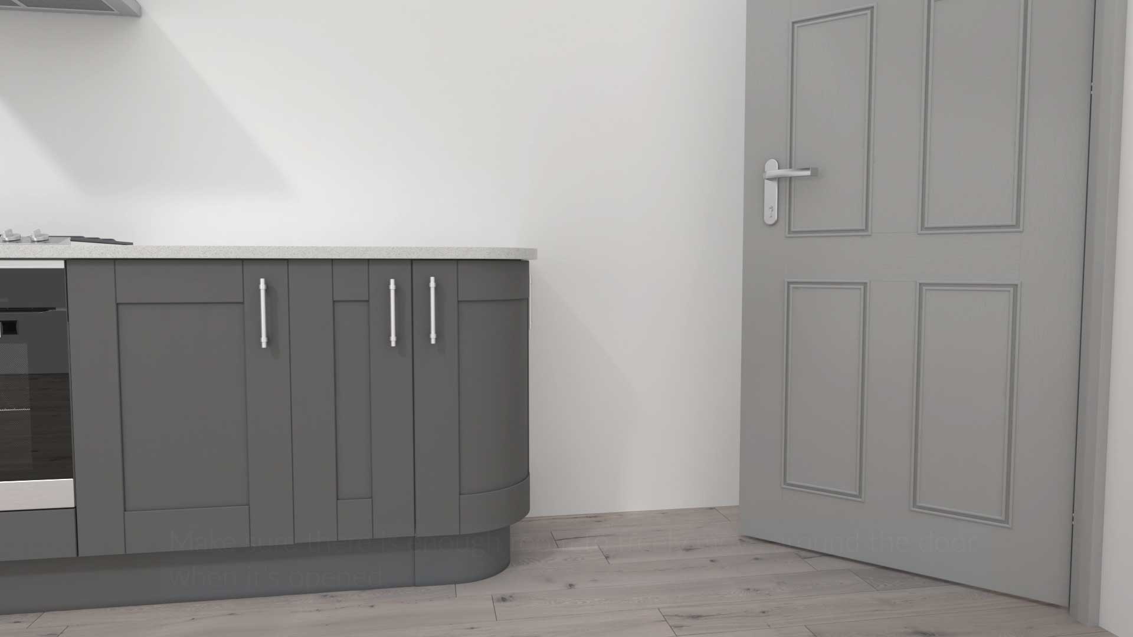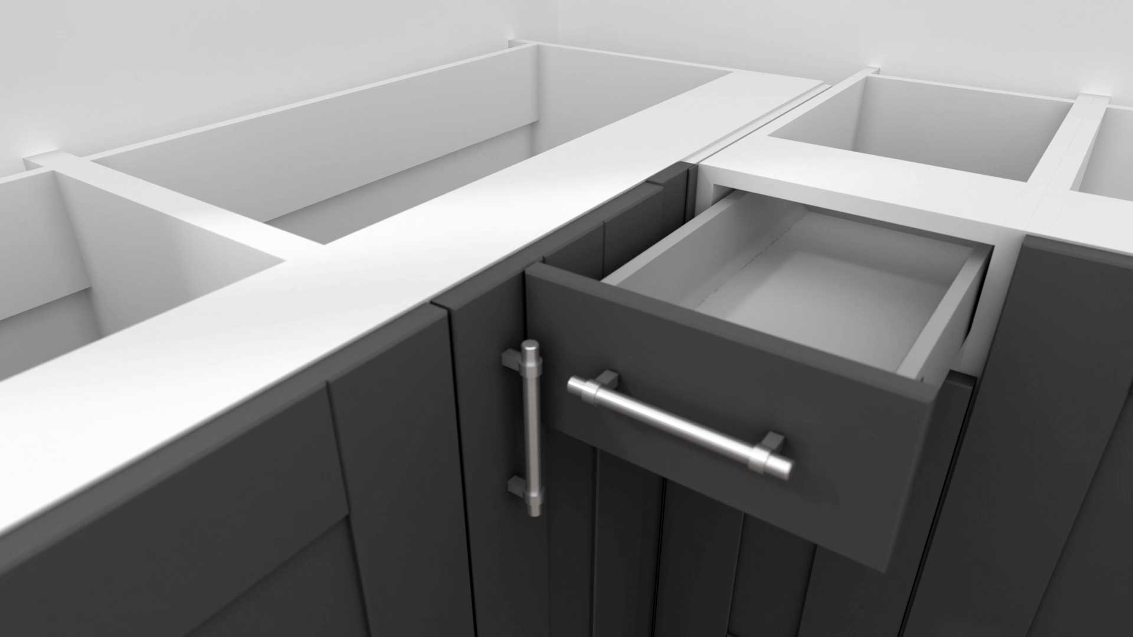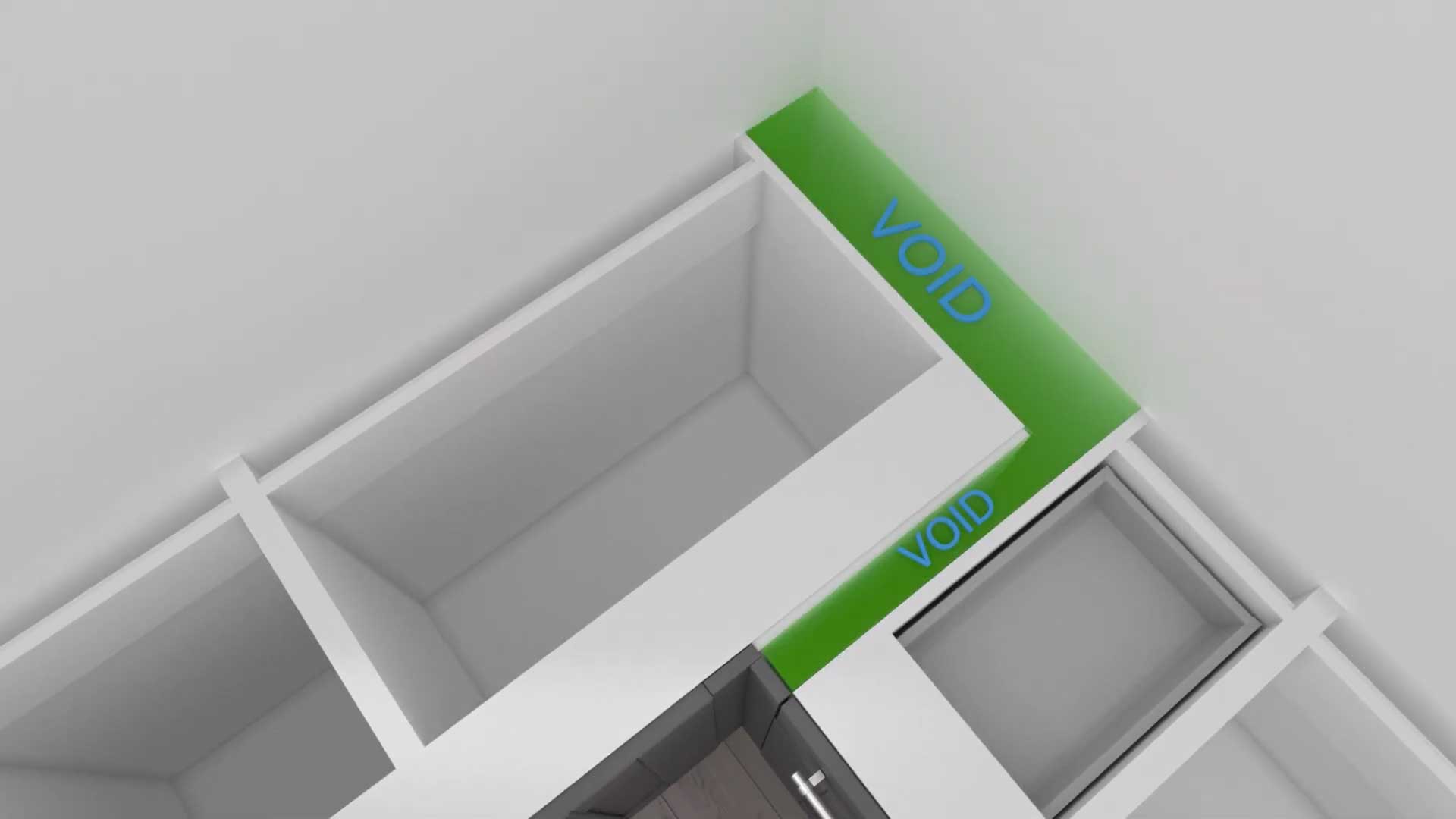When planning your new kitchen, it’s very important to have enough units to store your items in and enough usable worktop space. But, equally important is the space and kitchen walkways around the units, so that you can move freely and to ensure that unit doors don’t clash.
As well as the kitchen units, you also need to pay attention to any doors that open out into the kitchen. This is to ensure that there is enough space for the doors to open and for you to enter the room, unobstructed.
Kitchen island walkways
When creating an island, you need to ensure that there is at least a 1 metre walkway between the front of the units on the island and the front of the units on the opposite run. This will allow doors to open and still give you enough space to walk by.
Doorways
When you walk into any room, you want the experience to be as easy as possible. You don’t want to have to open a door, take a step forward, then close the door whilst hugging the wall, before you can enter the room.
Tall units, as you enter the kitchen, can make it very dark when you walk in, especially if the door opens into the room. If possible, it’s best to hinge the door, so that it opens towards the wall (rather than into the room). This allows for full utilisation of the space in the kitchen and makes it feel more pleasant, when you walk into the room.
An excellent solution for where a run of units is close to an entrance door to the kitchen, is to use a rounded base unit at the end, to smooth out the end of the run. If you have small children then a nice curved worksurface, will remove any sharp edges that children could run into and prevent injury.
Kitchen walkways video
This video reiterates everything you have just read above, in a short 60 second summary.
Service Voids
It’s also very important when thinking about space in your kitchen to not forget about the space needed by service voids (130mm) when using a straight corner base unit. A service void is essential, so that you can fit a 70mm x 70mm corner post, so that handles do not clash when doors are opened.
Forgetting about the 130mm needed in your kitchen run for a service void and also the space required for a corner post, could have disastrous consequences at the other end. Especially where a door opens into the kitchen, which might end up hitting a unit that can no longer be used, because of lack of space. This article on service voids is an essential read.
Also, end panels take up space in a kitchen run. So, don’t forget to add the thicknesses of these, into your kitchen plan!
Download our mobile app
Looking for some kitchen inspiration? Take a look at some of our real customer kitchens, video reviews as well as advice in our mobile app. We’ll also keep you up to date with any new ranges and offers that we have available.
Up to 50% off competitor kitchen prices
At DIY Kitchens, not only do you get a quality rigid built kitchen but you also get it at a fabulous price too! Price your kitchen up on our site and you could see savings of up to 50% off other kitchen quotes that you’ve had.
Take a look at our kitchen price comparison page here.
Real customer kitchens
Get some inspiration for designing your own new kitchen with over 3,000 pictures of our customers’ kitchens that they ordered from us.
